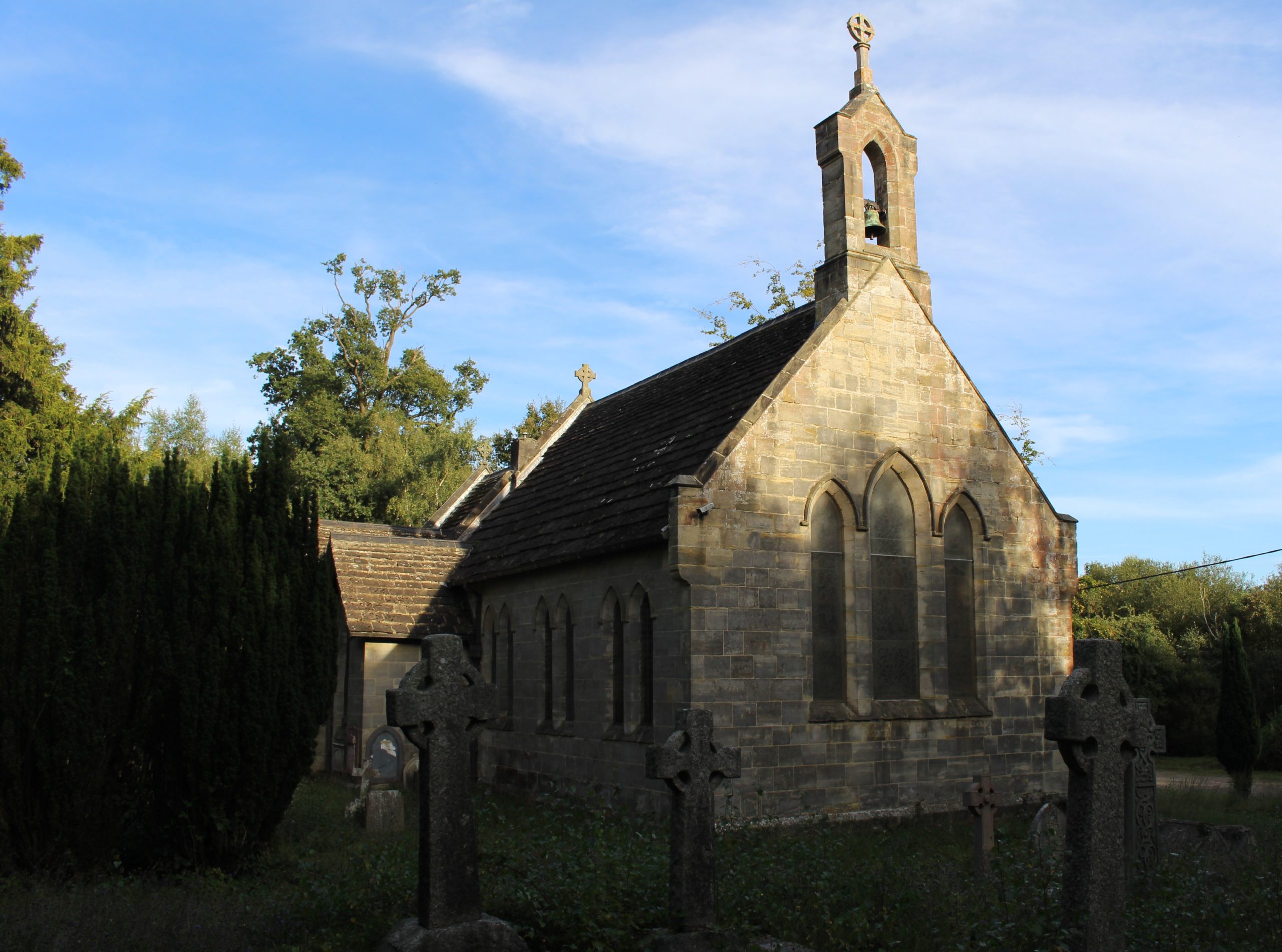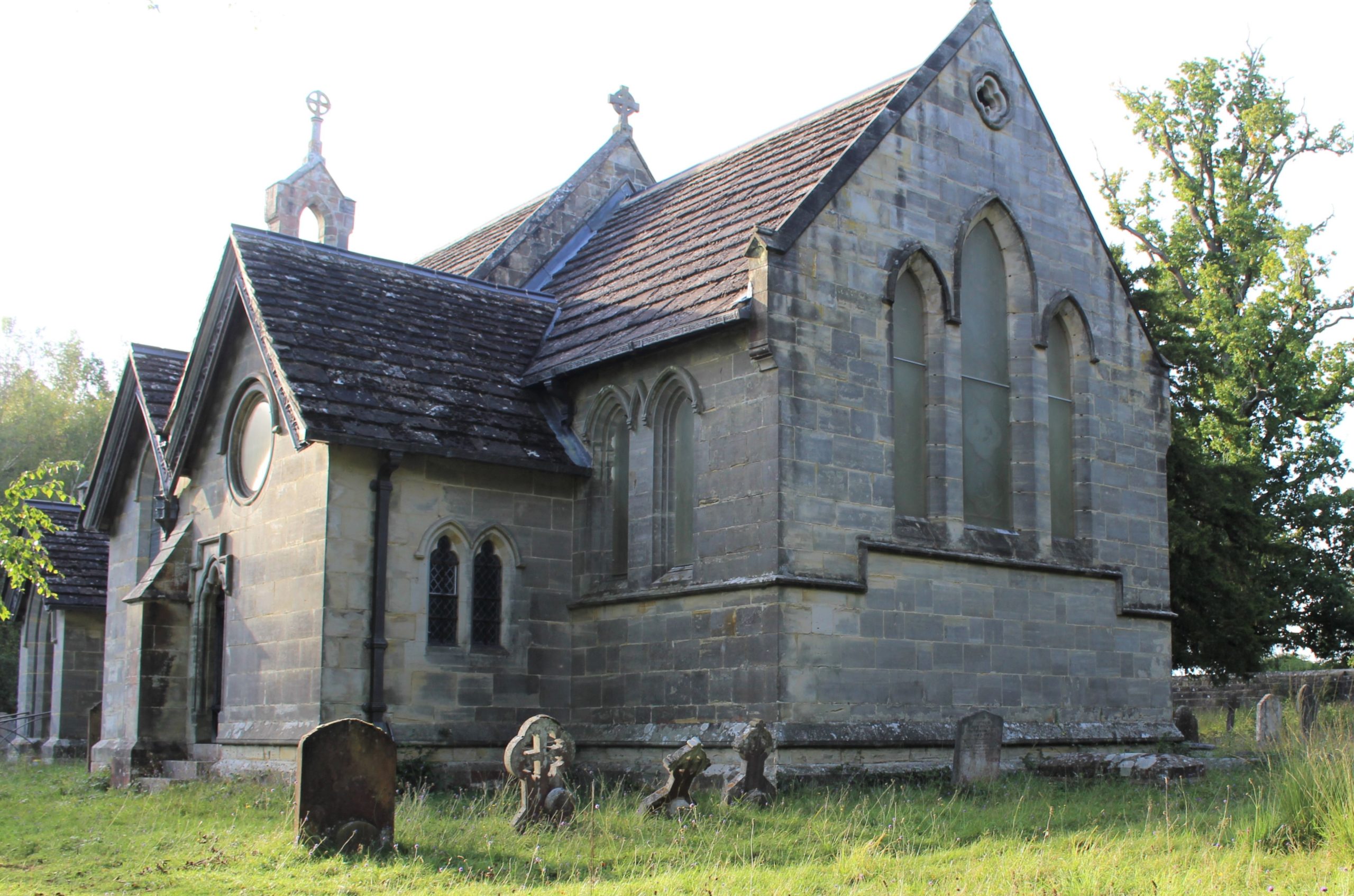Coolhurst – St John
Coolhurst lies within Leonardslee forest and a chapel was built in 1839 in the parish of Lower Beeding, which until the year before had been part of Upper Beeding, despite the distance between them. The chapel was built under authority of the Act of Parliament that established the parish and is still a chapel of ease, although it was built before the parish church.
The chapel was built at the expense of the Scrase Dickins family, who have been associated with it ever since. The architect is not recorded though it has been suggested that P F Robinson who remodelled Coolhurst house in 1831-35 could have been responsible (BE(W) p296). Seen from the road it seems a fairly typical chapel of ease of the 1830s, aisleless with paired side-lancets and a small stone belfry. Only the large triplet of lancets hints at anything more elaborate. At the east end of the nave to both north and south are transepts which served as family pews. There are now twin gables, best seen on the south side, which have double gables with carved barge-boards and each western one has a large lancet in its gable wall; the roofs are covered with Horsham slabs. The effect is curiously domestic for the barge-boards are reminiscent of the cottage ornée, still fashionable when the chapel was initially built.
The extent to which these eastern parts of Coolhurst still represent the design of the 1830s is far from clear. In 1889 J O Scott added a chancel (WSRO Ep II/27/273) and it is unlikely that the slightly larger second bays of the transepts predate his work, not least because of the circular windows which were characteristic of J O Scott’s work (see for example Maresfield, East Sussex). Yet the identical carved barge-boards of the second bays suggest that Scott, not normally the most playful of architects, repeated a design of the 1830s unless, even more surprisingly, all the barge-boards were his (the south porch which could be of either date has them too). The rest of his exterior work is more accurate, but the inside comes as a surprise. The nave does not differ greatly from other churches of its date, though it is unusual for the rere-arches of the lancets to be shafted. This could have been changed when the eastern parts were added, for these are abundant in C13-style features.
Today the interior is dominated by the triple chancel arch which extends across the church; its mouldings and shafting indicate that it belongs to the 1889 alterations. The central opening is appreciably wider and it has been suggested (BE(W) ibid) that the purpose of the side-openings was to improve visibility for those in the transepts. Within the chancel is a multiplicity of trefoiled wall-arches and arcading with shafts which also feature in the rere-arch of the east window.
There has been no subsequent structural work, but J O Scott continued to provide further fittings and more stained glass was inserted, commemorating the Scrase Dickins family and their relatives. The final item in Scott’s account book before he died in 1916 was a charge of £20 for unspecified chancel fittings (BAL/MSS ScJO/2/3) and his son C M O Scott returned in 1931-33, charging £1030 13s 0d (ibid ScCMO/1/1), so the work must have been considerable. It certainly included new pews and seats in the transepts for the family. C M O Scott supplied further fittings as late as 1939 (see below).
Fittings and monuments
Altar rails: J O Scott, 1894 (ibid SCJO/2/2). The main supports are of iron.
Embroideries: (Chancel arch and altar frontal). J Lemon c2000 (BE(W) ibid). These consist of an eagle suspended from the centre chancel arch and a closely related frontal. The eagle in particular uses metallic thread and is clearly intended as a long-term feature that dominates the view eastwards.
Font cover: C M O Scott, 1939 (ibid ScCMO/1/1).
Font: In Perp style and elaborately carved, this has been thought to date from the original construction of the church, but is perhaps more likely to date from the 1880s.
Glass:
1. (South transept) two lights by C E Kempe, 1900.
2. (East window) Ward and Hughes, c1860, though it has also been attributed to W Wailes (e g in BE(W)). The uncertainty is compounded by alterations in 1939-40, when the medallions were reset without their original backgrounds, apparently by C Webb (WW); a plan to treat the west window similarly was fortunately never carried out.
3. (West window) Though unspoiled, there are similar doubts about the authorship of this glass of c1871.
4. (Second south nave window and first and third north nave windows) Heaton, Butler and Bayne of 1922, 1911 and 1899-1900 respectively
5. (Second and third north nave windows) Dated 1889, these have been ascribed to Heaton, Butler and Bayne on stylistic grounds (www.stainedglassrecords.org retrieved on 11/2/2013). If this attribution is correct, it probably identifies them as the two windows at Coolhurst which S Bayne recorded as of unknown location and date (p126).
6. (North transept, north window) Lavers, Barraud and Westlake, c1870 (signed).
Memorial: (South transept) C S Scrase Dickins (d1884). A tablet in late C16 or early C17 style by C J Heaton (see Heaton, Butler and Bayne) (WW). An alternative explanation for the glass by Heaton, Butler and Bayne that cannot be identified with certainty is that there is confusion because of this memorial (see above).
Pulpit: J O Scott, 1890 (BAL/MSS ScJO/2/3). The sides are pierced and separated by full-length figures, making it a handsome piece.
Reredos: J O Scott, 1884. A painting which appears to be his earliest work in the church and was presumably moved and re-used (CDK 1884 pt 2 p154).
My thanks to Wendy Wood (NADFAS) (WW) for additional information about the fittings





