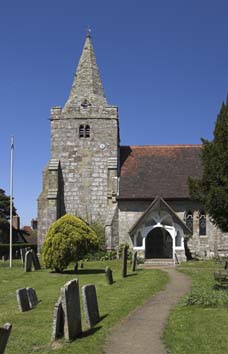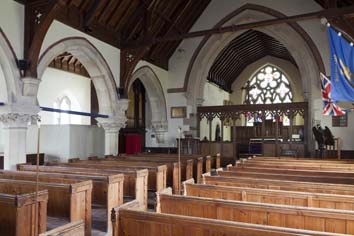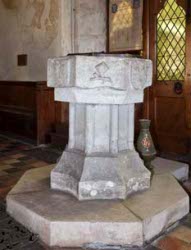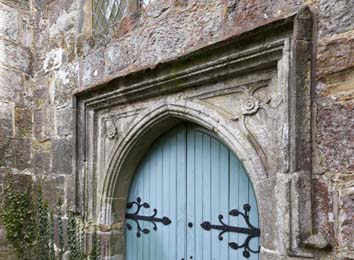Dallington – St Giles
Only the early C16 tower with a stone spire remains of the mediaeval church, which was otherwise rebuilt in 1864.
Dallington church stands on a ridge and is thus a conspicuous landmark. Its dedication until the late C19 was to St Margaret (e g Horsfield I p569). The body of the church is C19, but the undated Sharpe Collection drawing (c1800) shows its predecessor had a nave (apparently aisleless) and chancel. Its windows had two lights with square heads and look C15. However, Sir Stephen Glynne in 1863 noticed two lancets on the north side of the chancel (SRS 101 p95) so it was no later than the C13 in origin and the lack of aisles suggests the nave walls could also have been earlier; there were heavy buttresses, notably at the join of nave and chancel.
One south nave window lacked a hoodmould and could have been contemporary with the surviving early C16 west tower – its two-light bell-openings also lack hoodmoulds. Built of sandstone ashlar, it has angle-buttresses and a north east stair turret. A further indicator of its date is the depressed head of the west doorway, which has stylised roses in the spandrels. The renewed tracery of the window above is consistent. So is the tower arch, with semi-octagonal responds and a head with a broad chamfered inner order. Heraldic devices on the battlements include the Pelham buckle to north and south, and their arms on the west side. The manor did not pass to the Pelhams until 1560 (VCH 9 p233), which was after the tower had been built; however, it is later than most bearing the buckle. The stone spire is less ambitious than Chiddingly or Northiam, though the latter is also early C16. The broaches recall timber spires, with the addition of small trefoiled openings near the base.
After the Reformation, a gallery was added, for the Sharpe drawing shows dormers at the west end of the nave, and the buttresses are probably of this period. Some brick patching remains on the tower. The reason for the rebuilding of the body of the church in 1864 by M E Habershon and E P L Brock (WSRO Ep II/27/61) is not recorded. Some of their characteristics, particularly fussy, varnished roof timbers with cusping and rounded ties, are apparent. The tracery is in C14 style, including that of the north aisle, though the big crocketed capitals of the arcades are earlier in derivation – those on the chancel arch are only moulded. The church is low like its predecessor and because it lacks a clerestory, it is dark. It is entered through a white-painted timber porch.
The responsible architect for work costing £1000 in 1878 (B 36 p844) and its nature are unknown; possibly the tower was restored.
Fittings
Commandments etc: (West wall by tower arch) Two galvanised metal plates bearing the Ten Commandments etc, of the kind placed in many churches in the mid-C19 as a reredos. These almost certainly date from 1864.
Font: Early C16 octagonal bowl with slightly concave sides, bearing alternate shields and other heraldic devices. At each angle of the stem is a roll-moulding. It is said to have been retrieved from a garden (Meads).
Glass:
1. (East window) A L Moore, 1894 (www.stainedglassrecords.org retrieved on 4/2/2013).
2. (South chancel window) A L Moore, c1900 (ibid).
3. J E Nuttgens (Good Samaritan), 1920 (JSMGP 18/1 (1983-84) p75). This cannot now be located.
4. (South aisle, south east window) W Glasby, 1919 (D Green and D and J Hadley p102)
5. (North aisle, centre window) D W Dearle, 1949 (www.stainedglassrecords.org retrieved on 4/2/2013).
My thanks to Nick Wiseman for the colour photographs of the exterior, interior and font.






