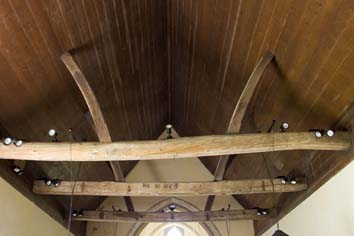East Chiltington – Dedication unknown
The small church has an aisleless C12 nave, a tower of c1200 and a C14 chancel. Restoration in the C19 was thorough.
Until 1909 what is today the parish of East Chiltington, was an outlyer of Westmeston (VCH 7 p98). It is a scattered settlement and lacks the long, narrow boundaries of other parishes on the greensand, which were intended to ensure that each had access to the springs emerging from the Downs. Today it is linked with the adjacent parish of Plumpton.
The boundaries of the outlyer were probably fixed by the early C12, which is the date of the nave. There seem never to have been north windows, only a plain round-headed doorway (now leading to a small lean-to structure). West of the south porch is a round-headed window and though the south doorway has been altered, its round-headed rere-arch remains. The comparatively large size of the window and its position fairly low in the wall are further indicators of a C12 date.
The squat, unbuttressed west tower has a tiled pyramid and prominent putlog holes. It is early C13, for though the side-lancets are renewed (the west triplet is C19) the north one of the small round-headed bell-openings is old. The outer order of the tower arch is mainly old, but the inner one on deeply moulded corbels is restored.
It is likely that the church had a chancel in the C12, as otherwise one would have been built in the C13 in preference to a tower, but the present one is C14. The Sharpe Collection drawing (1802) shows a two-light square-headed south window with trefoiled heads, which have been changed to cinquefoils on its C19 replacement. The reticulated three-light east window is like its predecessor, best shown by Quartermain ((E) p56). Also C14 is the hollow-chamfered south doorway. In 1854 there was no chancel arch (SAC 87 (1948) p184) and it is not known if there had ever been one.
There were few late mediaeval changes. Two uncusped lights, now gone, east of the south porch in Quartermain’s and the Sharpe drawings might have been C16, but are more probably C17, perhaps contemporary with the roof over nave and chancel, which is dated 1669 on the middle tiebeam; each tie supports outward curving queenposts. On the Sharpe drawing is a south porch, with three apparently oval side-openings, which could also be C17.
In 1854 R C Carpenter drew up plans for a restoration, including a south aisle (Eccl Feb 1854 p69), but he died a year later with no work done. The presence of glass of 1875 in the east window (see below) suggests that some unrecorded work was undertaken at or before that date, at least to the chancel, but only in 1889-90 did S H Norman undertake a restoration using Carpenter’s plans (ESRO Par 293/4/1), assisted by a local builder, W Cottingham. The new aisle was omitted, a large west triplet was inserted in the tower and the roofs were boarded. There was a new half-timbered porch and the main change inside was a chancel arch in C13 style. Most windows were renewed, and the east wall of the chancel may have been completely rebuilt. The south east nave window was replaced by a conventionally C14 one, still square headed, but with cusping and pierced spandrels. This is a change from Carpenter’s plan and the retention of many C17 and C18 fittings (see below) may be another. Lack of funds (the total cost is said to have been £650 (KD 1899), in which case the parish certainly received value for money in terms of what was actually done) may have been a deciding factor.
Fittings
Commandments etc: (Over chancel arch) Painted boards with an arched top, probably C18.
Crucifix: (Formerly in the tower, but now kept in a place of safety) Small and of bronze. Late mediaeval, found in the churchyard (VCH 7 p102).
Font: Round bowl with tapering sides on a concave stem. Probably C17.
Font cover: Open-work and almost certainly C17 like the font.
Glass:
1. (East window) Mayer and Co, 1875 (signed). The colouring is strikingly bright for the date.
2. (South chancel) J Powell and Sons, 1890 (order book). Two angels in a pre-Raphaelite idiom.
Panelling: (In chancel) This looks C18 and is probably re-used.
Pulpit: Dated 1719, with a moulded cornice above plain panelled sides.
Plan
Measured plan by W H Godfrey in VCH 7 p102
My thanks to Nick Wiseman for the photographs






