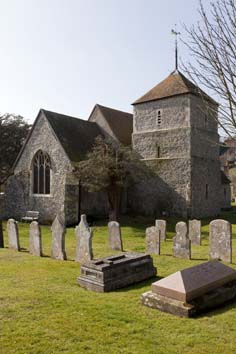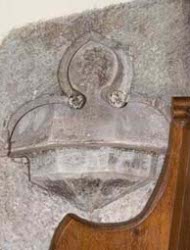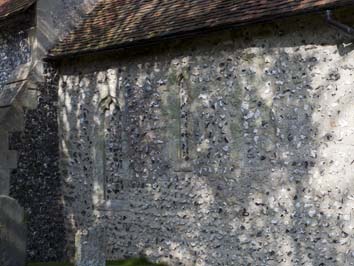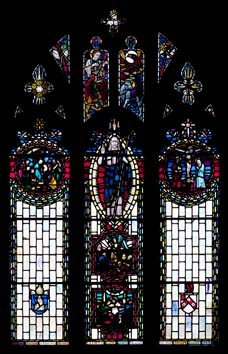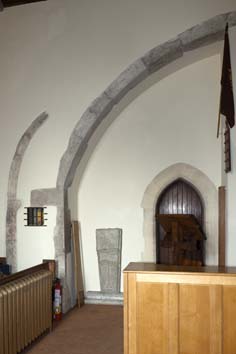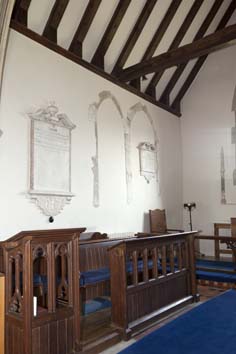Eastdean – St Simon and St Jude
Development starts with a C11 north tower, built as the nave with originally a small eastern apse. A late C12 nave and chancel were added to the south and in the C13 the chancel and tower were altered. The west end was extended in 1961.
Eastdean lies in a steep valley running down to the sea at Birling Gap. The oldest remaining part of the church is the C11 tower, which served originally as nave with an eastern apse as chancel, of which the footings, rediscovered in the C19, are marked on the ground outside. On the east wall of the tower is the outline of a plain round-headed arch, which linked the two. The lower two of the three stages of the tower have round-headed windows to the north, with a smaller west one in the second stage and a west doorway; though renewed, they resemble those on the Sharpe Collection drawing (1804). The relatively long windows have no external splays and appear late C11. The thickness of the walls, some 3ft (Langdon p80), supports this dating. Such a plan is rare, for it requires substantial construction to create relatively little space; possibly this and other known examples were originally conceived as private chapels (3 p15) rather than full parish churches. The choice of this plan here was especially odd, since excavations in 1979 (1 p191) indicated the presence of earlier burials on the site of the apse, suggesting there was an earlier church of which nothing remains. The C11 plan itself was superseded little more than a century later, leaving the tower standing without the apse at the north east corner of a conventional nave.
The tower is structurally separate from the aisleless nave added in the late C12. The date of the latter is today shown only by the jamb of a plain arch intended to open into the tower and an adjacent pointed blocked north doorway that at first sight appears to have had a pointed head, making it not earlier than the late C12. However, an alternative interpretation based on the techniques of construction (Parsons and Milner-Gulland p121) sees this jamb as round-headed and part of the structure of the C11 tower. This certainly makes better sense of the relationship with the arch. The chancel, angled noticeably to the north, was built at the same time, as the round-headed rere-arches of the south lancets (now blocked – see below) show. They are largely original, whereas the north wall is largely obscured by later render. The east window, twice replaced, originally comprised three large lancets, the main survivals of which are on each side partially exposed shafts with rings that belonged to the outer ones. The present chancel arch is C19.
The slightly recessed top stage of the tower, with a tiled cap, is hard to date precisely, but the small openings suggest it is no later than the early C13. The nave was altered in the late C13, when a half-arch, now containing a doorway, replaced the late C12 arch to the tower, probably to provide a recess for a nave altar. Of the same period are the moulded south doorway and the south porch, with a much restored chamfered arch.
An ogee-headed south lowside in the chancel is the only C14 work, but both nave and chancel were altered in the C15. A three-light east window with panelled tracery was inserted (2 p47); probably at the same time the side lancets, including the lowside, were blocked. This may have been for structural reasons, as the chancel walls bulge in places. The two-light square-headed nave windows are not earlier than the later C15, as all except the south east one are uncusped. The nave roof, with moulded tiebeams and crownposts also dates from then. The west end has been altered, but Adelaide Tracy’s drawing of 1855 (IV p44) shows two massive buttresses, a further square-headed window and a gable-opening.
E Christian reported in 1861 on the chancel and restored it the following year (Clarke papers) with a new east window in Decorated style, but did not open the side lancets. The chancel arch, in C13 style, and roof are probably his work. In 1881 a faculty was granted for G M Hills to work on the nave and to rebuild the west wall with two windows (ESRO Par 340/4/1) though KD 1899 suggests the work was only carried out in 1887. Hills’s work is dismissed by Legge as ‘hideous’ (2 p148). He also planned to open the chancel lancets and to add a vestry east of the tower. Possibly he did not realise how the tower had developed and could even have abandoned his plans after uncovering the foundations of the apse.
Hills did not significantly enlarge the west end (though BE (p491) suggests otherwise). J L Denman added the present lower west extension, incorporating a projecting polygonal baptistery, in 1961 (BAL/MSS 41217), after he had done earlier work on the fittings (see below). The walls are of flint and the windows consist of single lights with elaborate and small scale tracery in the heads. Inside, the roof is plastered and divided into panels with a plaster vault in the baptistery. It is linked to the nave through a broad arch beneath the elaborate organ.
In 2013 (date on foundation stone) a gabled extension on the north side of this was completed. It is also of flint and fits in with the existing work.
Fittings and monuments
Altar and reredos: 1947-49 by J L Denman (BAL/MSS DeJ/1/7).
Aumbry: (by pulpit) Square-headed and intended for a nave altar. It could date anywhere between the C13 and the C15.
Fonts: Fragments exist of two mediaeval fonts.
1. The first fragment is incorporated in the C19 one now in use. This is essentially a copy of the type of C12 font carved in imitation of basketwork and found at Lewes – St Anne and elsewhere. The original fragment is said to have been found under a roof-beam (presumably re-used as building stone) in 1885 (Langdon p80 and A K Walker p52).
2. (Formerly in churchyard) C14 octagonal bowl with panelled and traceried sides.
Glass:
1. (East window) P W Cole, working with J L Denman, 1947-49 (BAL/MSS DeJ/1/7).
2. (West lancet above baptistery) M Douglas Thompson, 1964 (WSRO Fac).
Monuments:
1. (Set in tower arch) Broken stone tomb-slab with a floreated cross and bearing the arms of Bardolph (possibly c1300) (2 p150).
2. (In churchyard) Headstone to Anthony George New (d1911) by E Gill, 1912 (E R Gill p32)
Pulpit: Dated 1623, it retains its back panel and sounding board and has the shallow carving typical of the period.
Reading Desk: The carved panels are said to have been by M Parrington (KD 1899) whose son John Walter Parrington (born 1850) was vicar in 1899 (ibid). However nothing of this description can today be identified among the fittings, though many are C19.
Royal Arms: George III.
Stoup: By south doorway) This is unusually elaborate, with a trefoiled head and stops at each cusp, probably later C13.
Sundial: (Over south doorway) Dated 1817.
Sources
1. P Drewett: The Archaeology of Bullock Down, Eastbourne, East Sussex: the Development of a Landscape, (Sussex Archaeological Society monograph 1), 1982 (Note on church by D J Freke)
2. W H Legge: Villages and Churches of the Hundred of Willingdon, Rel 7 pp1-10 and 145-57.
3. M Shapland: SS Simon and Jude, East Dean and St Andrew’s, Jevington, NFSHCT 2011 pp13-15
Plans
1. Plan showing relationship of tower and nave in Fisher p101
2. Plan of church in 1 p192
Acknowledgements
1. My thanks to Richard J Neiman, who drew my attention to the first source above.
2. My thanks also to Nick Wiseman for the colour photographs except those of the chancel exterior and the interior of the nave.
