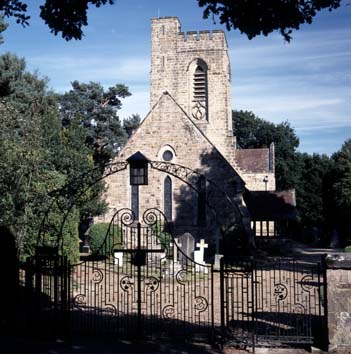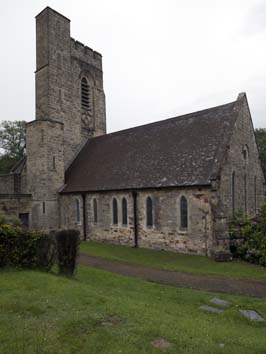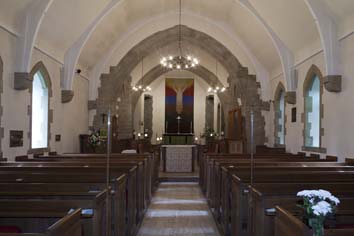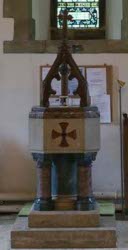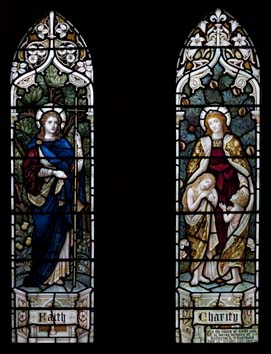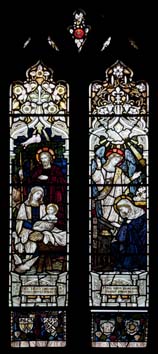Fairwarp – Christ Church
The scattered hamlet of Fairwarp on the southern edge of Ashdown Forest was formerly in the parish of Maresfield. In 1877 plans were announced for a chapel of ease designed by M R Hawkins, who gave his services (BN 33 p420), and the adjacent school could well be by him as well. All was finished in 1881.
The nave walls remain unaltered from this chapel, which became the church of a separate parish in 1901, and it is typical of its architect, a competent designer of modest churches in the lancet style. It is built of local ironstone, aisleless with an open timber porch and originally had an apse (Elleray p60). The nave roof has subsequently been painted white and plastered, but the curved main timbers date from the 1881 church. A old photograph of the original east end in the possession of the church shows three stepped east lancets of the usual pattern. The project was costed at only £1800-2000.
In 1931 plans by L Martin and E C Davies to extend the chapel, adding a new east end beneath a tall tower in memory of Sir Frederick Eckstein, were approved (CDG Sept 1931 p385). According to a notice in the church, the Eckstein family was of German origin and had earned a substantial amount in the South African diamond business. Despite the date of the faculty, work did not start immediately and was not completed until 1935 (ibid Dec 1935 p459) or 1936 – according to Kelly’s Directory for 1938, the tower, the centre of the new work, dates from the latter year. It stands on two low but broad arches across the church, with a disproportionately large square stair-turret to the north and long single bell-openings. There are short transept-like projections; that to the north is a vestry.
The detail can be criticised, but the new work shows the influence of contemporary architects who used simplified gothic, like Sir Giles G Scott. In Martin’s obituary in the Architects’ Journal the design is ascribed to him, though Davies designed at least one other church. The design reveals a talent for massing. The nave was little changed inside or out, except for a marble floor which extends all over the church. A short chancel behind the tower has no direct lighting, only concealed side-windows, and is canted round the altar, which was originally draped (vidi). There were few new fittings so the modest C19 ones mostly survive.
Fittings and monuments
Chandeliers: Clearly 1935-36 of brass, in C18 style.
Font: Round bowl with marble enrichment. It is probably C19 at least in origin, but the marble could well date from the reconstruction in 1935.
Glass:
1. The windows in the apse were of 1885 by J Powell and Sons, designed by H Holiday. They were redistributed between four windows in 1935 (Hadley).
2. (West window) J Powell and Sons, 1894, designed by G Parlby (Order book).
3. (South transept, south window) J Powell and Sons, 1901, designed by G Parlby (Hadley list).
4. (South nave, first window) J Powell and Sons, 1901, designed by E Penwarden (ibid).
5. (North nave, third window) J Powell and Sons, 1910, designed by A F Coakes (ibid).
6. (North nave, fourth window) J Powell and Sons 1916, designed by E Penwarden (ibid).
7. (South nave, second window) G Maile and Son, 1929 (WSRO Fac 3425).
Hanging: (East end) V Robertson 1986 (Church Guide), showing Christ ascending in Glory. It was made by applying fast dyes by a sponge to a textile base.
Monuments: (Churchyard) Members of the Eckstein family, dating from 1930 to 1950. They are by Sir W R Dick (BE(E) p380) in bronze and stone. The most ambitious is the standing figure of Herminie Beatrice Eckstein (d1945).
Royal Arms: (Formerly) Carved and post-1837 in form; whether of 1881 or 1935, they would have been unusual at either date.
My thanks to Nick Wiseman for the photographs
