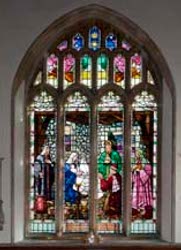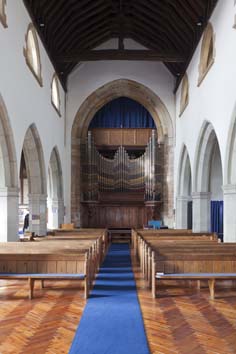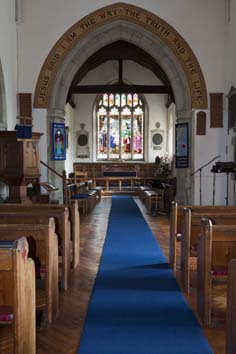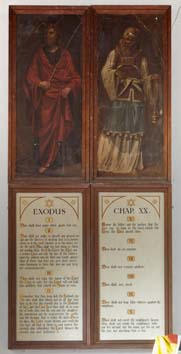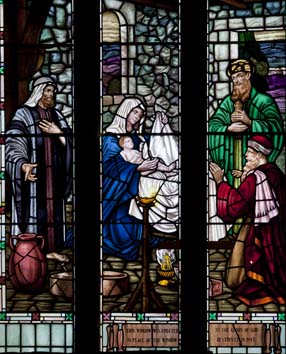Hailsham – St Mary
A C13 north aisle and chancel, with a late C13 south chapel show the church had reached its present size before it was rebuilt in the C15. It was heavily restored in the C19.
Hailsham church stands east of the High Street of the small town, behind a row of houses, which have encroached on the churchyard that formerly extended to the street. In the C16 the town was a centre of Protestantism and in 1559 the church was sacked (Langdon p101). Though mostly C15 (itself unusual in Sussex), it was already large in the C13. The rough stone of the north aisle walls and the large stone blocks at their base are C13, though there is no detail. The square responds of the arch leading from the aisle into the north chapel have been heightened and the head renewed, but the rest looks about 1200. The wider south aisle is later C13 as originally built; this is now shown most clearly by the arch into the south chapel, which has two chamfered orders dying into the responds. Such arches were commoner in the C14, but the slightly earlier date here accords with the geometrical tracery in the east window of the chapel, which is not greatly changed in form since Nibbs drew it (c1852), although he shows a quatrefoil rather than the present spherical triangle in its head. The roof-line over the arch to the south shows that the aisle previously had a lean-to roof. Some rubble walling of the chancel may be C13 and the dimensions are probably little changed; a few fittings survive from this date (see below).
A C14-style ogee-quatrefoil south east chancel window may not represent what was there before, for there was extensive rebuilding in the C15. In 1474/75 there was a legacy to the ‘campanil’ (i e the tower) (SRS 42 p248), which was probably last to be built. The surviving detail of the body of the church, supported by old drawings, is consistent with a mid-C15 date for the remodelling. Nibbs shows a ramshackle south aisle with three-light square-headed windows and in the Sharpe Collection drawing of 1802/03 are similar ones in the north aisle, which had a lean-to roof. The north doorway is still there, mostly covered in cement. Nave arcades of four bays have octagonal piers on high bases and double chamfered heads. The chancel arch, small by comparison, and chancel arcades are similar.
The big east window with panelled tracery has four lights, altered from its original five. The roofs of chancel and nave are C15 with crownposts and moulded tiebeams; it must have been lifted in the C19 when the clerestory was inserted. Before this was done the tower arch must have extended almost the full height of the nave. It has three orders, the outer two continuous and the innermost one on semi-octagonal responds. The tower is built of flint and stone chequerwork, with west doorway and window within a single arch, separated by a castellated band. The Sharpe drawings show mullions and transoms in the window, which look post-Reformation. The form of the present poor C19 tracery is thus purely conjectural. The bell-openings have always been pointed with transoms and the battlements are unchanged, though the renewed pinnacles have lost the crockets that Langdon (p98) noted as recently as c1950.
The statement that the south aisle had been rebuilt in brick and stucco (Meads) cannot be literally true on the basis of Nibbs’s drawing, but this shows it was in poor condition and Hussey (p232) supports the belief there was C18 or early C19 work by his reference to a south porch in the position of the present C19 one, which he calls ‘classical’. The restoration took place in stages from 1869 to 1889. Unsurprisingly the south aisle, where the rainwater hoppers are dated 1869, was first to be rebuilt. H E Rumble‘s plans of the previous year (B 26 p739) guided the work through successive stages, shown by the rainwater hoppers, which provide dates of 1874 (north chapel), 1876 (the complete rebuilding of the south chapel (ibid)) and 1878 (chancel). There are mentions of Rumble until at least until 1876 (BA 5 p8) and he probably remained in charge long enough to restore the body of the church, including the north aisle in c1880 (Meads). Apart from the wholesale replacement of windows, largely accurately if Nibbs is to be trusted, he rebuilt most walls, though as noted above the existing foundations were re-used. The biggest external changes were to the aisles, which now have almost flat roofs and big pointed windows of panelled tracery. The south porch was rebuilt.
Dates for the restoration of the tower and upper nave are less certain. As early as 1870, Rumble proposed a clerestory (B 28 p651), but it may only have been carried it out by L W Ridge in 1889 (Clarke papers). It consists of varied encircled cinquefoils, with the old roof put back above it, though what was considered to be its original pitch was reinstated (Meads). There were plans to restore the tower in 1876, including replacing the pinnacles and opening up the blocked tower arch (BA ibid), but it seems likely that Ridge did this work also. The final change was a vestry east of the north chapel, which was added in 1910 (Meads). In World War II almost all the glass was blown out. Most was C19, though Arthur Mee (p181) had noted a small amount of C14 glass in one window.
At the north east corner P Pritchett of J D Clarke and Partners added a polygonal extension in 1985 (BE(E) p411).
Fittings and monuments
Capital: (South chapel) C13 double one, with foliage. Probably not from the church. Michelham priory nearby has been suggested as the origin.
Font: (In the south chapel, which is now a baptistery) A plain C15 octagonal bowl with a curved top and an arcaded stem.
Glass:
1. (North aisle) J Powell and Sons, 1885, designed by H Holiday (Hadley list).
2. (East window) Cox and Barnard, 1954, designed by C Knight (BE(E) ibid). A rectangular composition, extending across all four main lights.(www.stainedglassrecords.org retrieved on 4/3/2013).
Monuments:
1. (North aisle) Philip van Cortlandt (d1814) An American officer who remained loyal during the Rebellion after 1776. The monument has a curved top that inclines Llewellyn (pp146-47) to think that it is later in date, but the form is curiously rustic. It is signed H W Dodd of Eastbourne.
2. (Chancel north) F C Howard (d1922) in C17 renaissance style by W E Tower (BE(E) p412).
3. (Churchyard) Tomb chest by J Harmer with terra cotta urns.
Piscina:
1. (Chancel) C13 trefoil-headed.
2. (South chapel) Ogee-headed and possibly C14.
Sedilia: Double, large and plain with a depressed chamfered head. Probably C15.
My thanks to Nick Wiseman for the photographs

