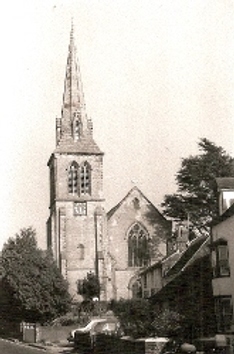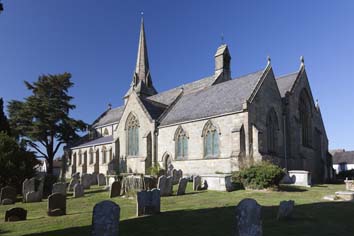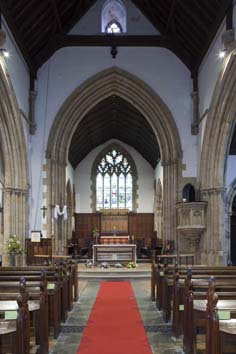Hurstpierpoint – Holy Trinity
A fine church of 1843-45 in the style of c1300 by Sir Charles Barry.
A church is mentioned in Domesday Book (12, 36), though the Sharpe Collection drawing (1802) and one in The Gentleman’s Magazine (1806 Part II opp p897) both show it with a squat tower and a nave which look C12 at the earliest, at least in origin. A drawing of 1799 (2 p13) shows a cluttered interior with galleries and box pews, but two round piers of a north arcade are visible, which were also thought to be C12, though both their tall dimensions and the very depressed heads make this most unlikely. David Parsons (in his commentary in SRS 101 p156) cites documentary evidence that this work dates from 1787. The dedication was \t this time to St Laurence (Horsfield I p246). The external detail of the chancel and south (Danny) chapel is mainly C15, though their east windows lack tracery, and the structure was probably late C13, on the evidence of a piscina from the chapel (GM ibid), which contained ancient monuments (ibid). The roof, decorated with heraldic devices (ibid), sounds C15 as well. There was a south aisle and a small north transept was of indeterminate date (1 p76).
The church was rebuilt in 1843-45, following the appointment as rector of Carey Hampton Borrer (1814-98), whose family held the advowson and lived in the parish. Encouraged by Julius Hare, his Archdeacon (2 p5), Borrer submitted a petition for a faculty (WSRO Ep II/27/54). In this Borrer, who had Tractarian sympathies, explained that with a population of 2118 (1841 census), the new church, which was south of the old one, needed 1000 instead of 500 places. As architect, he chose Sir C Barry (ICBS), one of the most eminent architects in the country, who was increasingly preoccupied with building his design for the new Palace of Westminster. Barry’s understanding of the gothic had developed since the 1820s (see Brighton and Hove – St Peter, which was typical of his earlier work), transformed above all by his association with A W N Pugin at Westminster, whose influence, though he had no part in designing Hurstpierpoint church, was strong.
Barry and Borrer were agreed in a preference for complete rebuilding rather than extension of the existing church (2 p6). Barry’s first plans, submitted to the ICBS in 1842, were Perpendicular in style and had galleries, both features deplored by Pugin. These proved too costly (A Barry p135), but though work started in 1843, revised plans were not shown to the ICBS until the next year, which were more in line with Pugin’s principles. There were no galleries and the style was that of around 1300, with short transepts and a sizeable chancel that, contrary to Pugin’s preferences, was praised for its openness to the body of the church (ibid). The material is a dark local stone and much trouble was taken over the detail, particularly the geometric tracery and the copious mouldings and carving of the spacious interior. This has arcades of five bays and larger arches to the transepts. The initial estimate was for £5,500 (2 ibid),though this had risen to £7,500 by the time of completion, and by 1875, the total expended was said to be £12000 (PP 125). A possible benefit of the increase was that it allowed more for the carved decoration which is a characteristic of the church, though some of it, like the head-stops of Victoria and Albert on the chancel arch seems incongruous today. The interior impresses more than the outside, where the tower and stone broach spire in particular seem too thin in proportion to the body of the church. Even inside, some features reveal Barry’s limitations in the gothic style, e g the aisle roofs, supported on long shafts awkwardly hidden behind the arcade-piers. The clerestory has also been criticised as too small, but Barry intended a larger one, which proved too expensive (A Barry ibid).
The main later changes are chancel chapels, the north one of 1854 and the south one of 1874 (VCH 7 p177), which match Barry’s work, inside and out. Plans for extension in 1876 (A 16 p 392) were not realised, but the chancel was refitted in 1886 by C Barry junior, including the floor, which incorporates mosaic-work, and other fittings (BE(W) p456). The east window was replaced in later C14 style in 1901 and a north porch dates from 1908 (EH), though its painted ceiling was added by J L Denman in 1958 (BE(W) ibid). There were repairs in 1971-72 by J P Lomax (ICBS), primarily to the roofs (2 p22) and a partial re-ordering in 2009, when the present nave altar was installed and the font was moved to the south side of the new platform (ibid).
In 2012-13 the re-ordering scheme was completed to the designs of J D Clarke (responsible architect P Pritchett) (2 p27). The most conspicuous change at this time was the partitioning off of the two western bays of the nave to form a social area. This is roofed and ironically, in view of the earlier dislike of galleries, the flat top of this now serves that function. The overall effect has been a considerable success and the limited height of the new structure helps to preserve the unity of Barry’s interior.
Fittings and monuments
Chest: (South transept) C17 panelled with plain panels.
Fonts:
1. (In pieces in corner of south transept) Round and said to be of c1200 (VCH ibid). If so, it has been recut; repairs in 1863 are known (www.crsbi.ac.uk retrieved on 8/4/2013) and these have been credited to Sir George G Scott (EH), though it seems unlikely that such an eminent architect would have been involved in such a small project; A K Walker regarded it as old, but stated that the top moulding in particular was recent (p118). Nearby fragments are probably from a mortar, not a font, though it is probably mediaeval (www.crsbi.ac.uk retrieved on 8/4/2013) and Walker lists them as a font (ibid p124).
2. (Moved to stand adjacent to crossing altar) C19 circular with a round bowl with tapering sides and decoration in red, on a single, central stem.
Glass:
1. (South chapel) C16 German and Netherlandish roundels, which closely resemble those at Sayers Common, which was formerly in the parish. In 1861 T Willement reset these in new quarries at a cost of £12, together with a further window in the vestry, costing £8 2s 1d (Willement ledger). There are others in the base of the tower by the entrance.
2. (Clerestory) Heraldic by Heaton, Butler and Bayne (BE(W) ibid), 1860.
3. (Remaining windows in aisles and chancel) J Hardman and Co, 1860s (the west window is dated 1868) and the two north chancel windows in 1883 (Order book and www.stainedglassrecords.org retrieved on 11/3/2013). The bold, large-scale designs and striking colours, rich yet not strident, particularly of the large transept windows, make these some of the company’s finest glass. Hardman’s original east window was replaced in 1902 (see below) but was donated to the church of St John, Saulte Ste Marie, Ontario, Canada where it is still to be found.
4. (East window) C E Kempe, 1902.
5. (North chapel east window) Kempe and Co, 1918.
Glass entrance doors: 2013 by M Howse, 2013 (2 p27)
Monuments:
1. (South chapel and north aisle) Worn effigies of knights, a C13 one in chain mail and the other wearing plate armour, both taken from the old church. The former is thought to be Sir Robert (d 1270) and the other Sir Simon de Pierpoint (d c1370).
2. (Outside west doorway) C12 and C13 stone coffin lids.
3. (North chapel) memorials to the Courthopes of Danny, including Peter (d1657), attributed to E Marshall, and Peter (d1725), attributed to W Palmer (both BE(W) p457).
4. (Reset in chancel floor) Late C17 and C18 ledger stones to members of the Courthope family.
5. (Chancel) Christopher (d1645) and Edward Swale (d1660). Baroque inspired cartouche, attributed to Joshua Marshall (BE(W) ibid).
6. (South aisle) Thomas Beard (d1765) and other members of his family down to 1827 (with one obvious later addition of 1840), which the neo-classical draped urn above shows to be the date. Signed by L Parsons of Lewes.
7. (North aisle) John Pelham Roberts (d1828). Signed by G Lupton of London. There are scrolls either side of the inscription with s carved pediment above.
8. (North chapel) Memorials to the Hannington family brought here in 2013 (2 p26) from the chapel of St George when that was made redundant. They include a brass in memory of Bishop James Hannington (d1886).
9. (North aisle) Tombstone of c1770 with a crude depiction of the old church, now placed inside for safety.
Pulpit: Arcaded stone, reached by a stair in the thickness of the wall, from which it projects. Instead of a base the underside is a massive foliated boss.
Tiles:
1. (Formerly outside west doorway) These were displaced from the chancel in 1886, when they were dated to the C14 and placed here. Later research showed conclusively that they dated from Barry’s rebuilding and they were removed from here in 1991 (2 p17).
2. Chamberlain and Co (nd) (L Pearson p348)
Sources
1. W S Ellis: The Manor of Hurstpierpoint, SAC
11 (1859) pp50-88
2. J Norris: Notes on the Church, Holy Trinity Hurstpierpoint, Lecture to the Hurstpierpoint Historical Society, 1993, last revised 2013 (My thanks to Mr Norris for sending this to me)
My thanks to Nick Wiseman for the colour photographs









