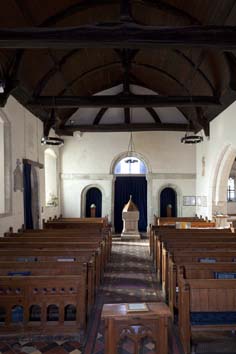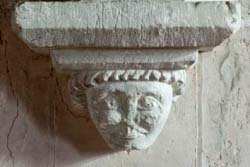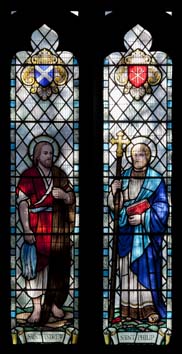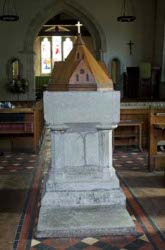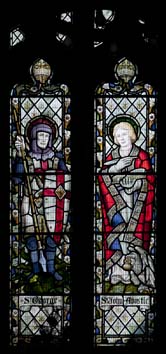Jevington – St Andrew
The restored tower is C11. The nave is c1200, with a later C13 chancel and north aisle. Most windows are C14 or C15. A C11 carving shows Viking influence.
Jevington maintains a precarious independence as a Downland village despite its closeness to Eastbourne and much of the land still belongs to the Dukes of Devonshire.
At a time of greater confidence about the dating of early architecture, the relatively broad proportions of the unbuttressed tower were seen as mid-C11 (eg by Meads). However, although Baldwin-Brown (p481) considered some features here to be earlier in character, notably the blocked double-splayed north and south round-headed openings of the lower stage with heads of re-used Roman brick, the north east quoin of long-and-short work and some herringbone higher up on the north side, the proportions impelled him to a post-Conquest date, as they did H M Taylor (p350). A repair on the south side in ashlar could be later, possibly C15, work.
In the eyes of previous writers, a further pointer to an early date was the detail of the retooled tower arch, in particular the stepped round head, tall proportions and through-stones. The concave moulding on the abaci, extended across the west wall on both sides, is inconclusive as is the external detail, which has been muddled by restoration. The Sharpe Collection drawing (1804) shows in the same position as today a double bell-opening in a round-headed outer arch with nook-shafts, its head level with the string-course dividing the two stages. The smaller openings, then partially blocked, are divided by a baluster and the present turned ones look re-used. Sir Stephen Glynne in 1847 (SRS 101 p164) noted a blocked one to the south. At the restoration, the heads of the outer arches were altered to be pointed, wrongly giving the openings a late C12 appearance. A second Sharpe Collection drawing (undated) shows two circular openings on the east side below the pyramid spire. These are still there, though renewed, and there are now similar ones on the other sides, whilst the apparently wholly C19 west window is like the bell-openings. A lower west opening matches what was there before; the round-headed west doorway with scallop capitals is C19, though it has been suggested (www.crsbi.ac.uk retrieved 8/4/2013) on unstated authority that the previous one could have been similar. On balance, there is little doubt that the tower is fundamentally late C11. Evidence for the simultaneous presence of old fashioned and new features, sometimes linked as in the tower arch and the blocked side-openings in the lower stage, is often found at this time.
Michael Shapland, whilst inclining also to a mid- to late C11 date (2 p13), has suggested that the tower formed the nave of a much smaller church which would have had a modest chancel, possibly apsidal, to its east. The evidence for this (ibid p14) is to be found at its north east angle, where the sandstone quoins are continued to ground level, indicating that when built any structure to the east was narrower. This effectively rules out a conventional nave and suggests the plan of the church was similar to the original one at Eastdean (E) nearby, for which there is good evidence and which may have been essentially a private chapel. In the light of the later alterations, excavation of the present nave might provide an answer to what at present must remain an interesting but unconfirmed hypothesis.
The present nave has nothing that appears older than the round-headed south doorway which has late C12 mouldings, though it has been suggested that some walling, notably a patch of stone blocks to the south, may be older (2 ibid). There was probably also a chancel by this date, though the present arch dates from c1200, with stepped responds and a pointed head of two unchamfered orders. The small side-openings are C19 in their present form, but though now straight, they are said to have been angled before the restoration of the church (Mitchell/Shell Guide p132)). This would support the belief that they were squints, as at Peasmarsh or Westfield, though Sir Stephen Glynne records only the one to the north.
Later in the C13 a north aisle was added with small lancets (largely renewed) and a two-bay arcade with a round pier and high, broad, double-chamfered heads. The east respond has a head-corbel and the plain west one replaces one that according to Sir Stephen Glynne bore the Pelham buckle (SRS 101 p163). If correct, this must itself have been a replacement, for the Pelhams were not established in Sussex before the mid-C14. A transverse arch, placed behind the pier, looks contemporary with the arcade, though Meads suggested it could be a C14 addition. It may indicate the position of a partition dividing the aisle into two chapels (Mitchell ibid).
The detail of the chancel is of around 1300 with an east triplet that has trefoil-heads, badly repaired in cement but old. There are lancets both sides and a trefoil-headed south lowside. An ogee-headed south west lancet in the nave is a little later than the chancel. East of the doorway are two two-light square-headed windows which, though renewed, are as on the Burrell Collection drawing and thus C15, like the moulded tiebeams and crownposts of the nave roof.
The altered tower openings and blocked and replaced windows visible on the Sharpe drawing indicate work in the C16 to C18, but little is known. In 1844 J Peerless, described as a carpenter (ICBS), reseated the church with a gallery in front of the tower arch. His work disappeared in the course of two subsequent restorations. Of that claimed by E Christian (BAL MSS/ChE/1/2) little is known, not even the date, but as architect to the Ecclesiastical Commissioners he usually restored the chancel which was their responsibility. There are signs of a different hand in the chancel here – though much was renewed, including the roof, the east triplet was repaired and not replaced.
More is known of work by H E Rumble in 1873 (B 31 p692) when he inserted openings either side of the tower arch and east of the arcade. He is also known to have worked on the tower (ibid) and may be presumed to have restored it all. He retained the roof-timbers of the nave, though with new boarding, and designed a timber south porch. Most windows were replaced, including the west window and the lancets of the north aisle, and traces of a doorway that was replaced by one of them may be seen. Perhaps more regrettable than the details changed by Rumble in a church that poses so many questions, were the refaced walls and renewed stonework, which destroyed any hope of working out its development.
Later changes have left little obvious sign. In 1935 H M Pett repaired the tower and roof (CDG Mar 1935 p121) and in 1963-64 there were further repairs by H F Wilson of H H Ford and Associates (ICBS). The tower was most recently repaired in 2004.
Fittings and monuments
Aumbry: (North chancel) Square-headed and likely to date from around 1300.
Carving: (Nave north wall) 3ft-high relief of a male figure holding a long cross, probably Christ, said to have been found by Sir William Burrell in a stone chest in the tower (Horsfield I p287). Tweddle links this to Psalm 91, verse 13 (‘Thou shalt tread upon the lion and adder; the young lion and the dragon shalt thou trample under feet’). The contrast between the rustic carving of the figure and the more sophisticated quadruped to the left and the two intertwined animals opposite is striking. The latter reflect the Urnes style associated with Scandinavia. Tweddle inclines to a date around 1100 (Tweddle (ed) p191) and a post-Conquest dating is further supported by the use of Caen stone (Parsons and Milner-Gulland p122) despite the Scandinavian influence.
Choir stalls: Though C19, these are said to have been made from the beams of the former belfry floor (Meads).
Font: C14 with a square bowl with shafts attached to the corners of its base, of a type found elsewhere in the area, e g Alfriston.
Glass:
1. (East, south chancel first and second and north chancel windows) designed and made at the Ladies Art College, Wimbledon, 1890-94 (CDG 13 p11). With the exception of the south west window, where the distinctive features of the figure suggest it was drawn from life, the overall design is conventional with carefully drawn and rather fussy decorative work.
2. (South nave, first window) Lowndes and Drury, 1954, designed by M G Thompson (www.stainedglassrecords.org retrieved on 11/3/2013).
3. (South nave, second window) W J Leach, 1987 (signed). This consists of a single large figure and from its style could date from forty or fifty years earlier.
4. (North aisle, first, second and third windows) R Barton Studios, 1980-2006 (ibid). Again, these are single figures but the drawing is more expressive.
Monument: (South chancel) Charles Rochester (d1758) and his wife. Multi-coloured marble with a portrait medallion at the top showing the deceased in contemporary dress with his wife behind. This was originally above the pier of the north nave arcade (Horsfield I p288). Though not attributed to an individual name, it is a fine piece of London work.
Piscina: (South chancel) Early C14 ogee-headed with a shelf.
Sources
1. W H Legge: The Villages and Churches of the Hundred of Willingdon, Rel 7 pp145-57
2. M Shapland: SS Simon and Jude, East Dean, and St Andrew’s, Jevington, NFSHCT 2011 pp13-15
My thanks to Nick Wiseman for the photographs

