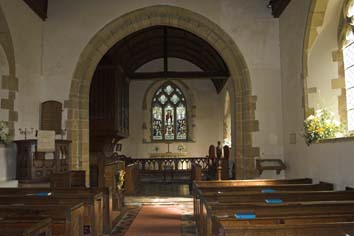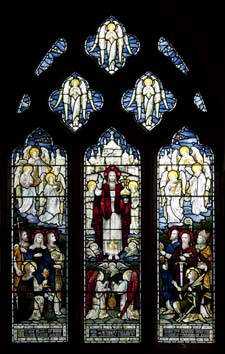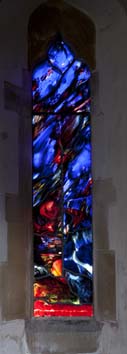Kingston by Lewes – St Pancras
The much restored aisleless church is mainly C14, but the western part of the chancel may have been C12 or earlier and at least the base of the tower is possibly C13.
Kingston lies in a valley running into the Downs on what is now almost the edge of Lewes and the dedication of the church is shared with the priory.
Although apparently C14 and thus late for the area, the nave has no aisles. Nibbs’s undated etching (published in 1851) shows what appears to be a small round-headed window high up in the western part of the south chancel wall, but no trace remains. If genuinely old, it could be C12 or earlier, and as the present chancel cuts into older interments (1 p51), must belong to an earlier, shorter one. A possible further survival is what appears to be the head of an opening above the present south chancel doorway, itself renewed but consistent with the C14. This remnant is at once too low to have been a window (it is certainly not that shown by Nibbs) and very high for a doorway so its purpose is in doubt. The disproportionately narrow west tower has a low cap and diagonal buttresses at the base. Though its west lancet is trefoiled (which is not apparent on the undated Sharpe Collection drawing), those above are plain. There are also differences in the flintwork, leading to the suggestion that at least the lower part is C13 (VCH 7 p59), but though the form would be consistent with this, other detail is not, particularly the head of the tower arch, which comprises two orders dying into the responds, a motif associated with the C14.
The rest, including quatrefoil-headed side windows in the nave and the chancel and moulded doorways, is certainly C14, though as already noted, some walling in the chancel may be older and so might be at least the plan of the nave. The north doorway now opens into a long vestry of 1953 (BE(E) p497) and the south doorway itself is all C19. The heads of the nave windows are partly original and thus unchanged from the Sharpe drawing. That does not show the east window, but the reticulated tracery, though C19, is consistent with the other windows. The ogee-trefoil-headed lowsides, to be found unusually on both sides of the chancel, are largely original with heads made of browner stone. The unusually broad and high chancel arch of two continuous chamfered orders may have had capitals, for a band of stone on each side at the appropriate height has been chiselled flat, possibly when the rood-beam was inserted. The plain brackets for this remain either side of the arch and there are sockets for the wooden tympanum (repaired but still visible) on the soffit of the arch.
Little is known of a restoration in 1865 after lightning damage (ibid p60). It cannot have been very extensive for R Wheeler did further work in 1874 (B 32 p1020). This work cost £1300 (KD 1899) for which he renewed the roofs (a statement that some rafters were old (ibid) is highly doubtful), built a new south porch (Nibbs shows an obviously post-Reformation one) and repaired the stonework, though with few changes. The bare interior has few old fittings and a pulpit described by Horsfield (I p200) as carved with grotesques and musical instruments which sounds early C17 is much to be regretted. It is presumably the same as the ‘curious carved’ one said to be still there in 1899 (KD), though by this date this could simply be a case of repeating old information without checking.
Fittings
Aumbry: (South chancel) A C14 ogee-headed niche by the piscina. Its position is unusual, both because it is on the south side and is above and to one side of the similar but larger piscina. It is also very shallow, but it is difficult to see what other purpose it could have had.
Chest: (Formerly by south doorway) Early C17 with shallow carving, including caryatids at the corners.
Font: Probably C14, though it has been called C13 (Drummond-Roberts p52). Round with pronounced roll-mouldings on the base and the top of the bowl. It is unlike anything else in Sussex.
Glass:
1. (East window) J Powell and Sons, 1908 (Order book). The use of blue, especially in the head and round the angels in the main lights is striking.
2. (South chancel, first window) York Glaziers Trust, consisting of complete C19 shields set in circles composed of fragments of the same period. It was placed here in 2005 (www.stainedglassrecords.org retrieved on 11/3/2013) in memory of Stuart Blanch, Archbishop of York (d1994).
3. (Chancel, south lowside) M C F Bell, 1983 (signed) with prominent leading.
4. (Chancel, north lowside) M Cotter (ESRO Par 408/4/2/9). In vivid blues and red, it was dedicated in 1992 by Archbishop Desmond Tutu and commemorates the Rev Michael Scott, vicar of the parish, who had earlier been active in South Africa against Apartheid.
Piscina: (South chancel) C14 with a cusped ogee head. The drain is missing.
Source
1. J Cooper: The Hundred of Swanborough, SAC 29 (1879) pp114-66
Plan
Measured plan by W H Godfrey in VCH 7 p60
My thanks to Nick Wiseman for all the photographs except those of the nave interior and the piscina etc








