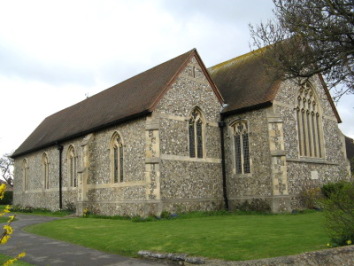Lancing – St Michael
Efforts to develop the coastal area in the parish of Lancing as a resort from around 1800 met with little success, but acquired a new impetus in the mid-C19, since it was on the route of the new railway. There were plans for a separate church for the area by 1880, though the building of a permanent one did not start until 1923. The proposal in 1880 led to a competition, which was won by W H Romayne Walker and J T Hanson (BN 38 p325) who designed a cruciform, aisleless church with an arcaded central tower. The second premium of £7 was won by E E Scott and R S Hyde (B 38 p326). The nave was to be built first, but the ICBS rejected an application and the vicar of Lancing died suddenly, so nothing happened until a mission church opened in 1893 (VCH 6(1) p52). Plans were drawn up in 1912 for a permanent replacement, designed by A D Reid and A Young (ICBS), but only in 1923 did work start, more or less to the plans of 1912. In the following year the church was consecrated with only two bays of the nave complete and in 1931 a separate parish was instituted (much of the above, particularly the dates, comes from the informative history on the church website).
Built of flint with early C14 detail, it is remarkably conservative even for 1912. The design called for a central tower (CCC file), as had that in 1880, but when F E Green completed the church in 1958-59 with a third bay of the nave (church website), he built the new west end in brick with an ingenious combined belfry and double porch instead. The interior has aisles and a south chapel, but no chancel arch; instead, two angels with spread wings mark the division. Other carving was never completed. Only the panelled tunnel roof would be out of place in a C19 church. At the west end is a baptistery. The chancel was re-ordered in 1999.
Fittings
Font: Shallow round bowl on slender baluster.
Glass:
1. (South chapel, east window) Morris and Co, 1927 (Sewter p177).
2. (South chapel, first window) A L and C E Moore, 1928 (signed).
My thanks to Josie Campbell for the photograph of the exterior and to Nick Wiseman for those of the interior, including the glass and fittings.






