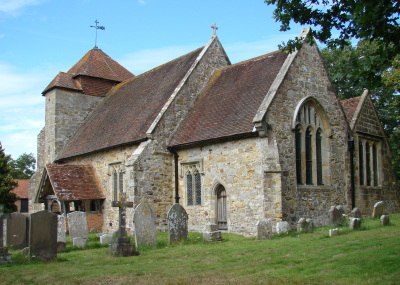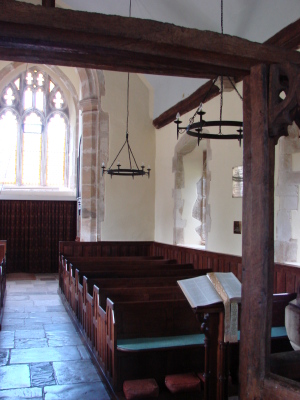Penhurst – St Michael
The small, little restored church consists of a nave and chancel of c1400 and a slightly later uncompleted tower. The north chapel and many fittings are C17.
Penhurst was a centre of the Wealden iron industry and the last forge in Sussex closed here in the early C19. Only the C17 manor house, a few cottages and a barn are near the church. A chapel is recorded in 1237 (VCH 9 p238), but the present church dates from c1400. Unusually for this time, it has only a nave and chancel, which could suggest that the foundations and even some walling were earlier. The nave, almost as broad as it is long, has square-headed windows with pierced spandrels and ogee heads; the south window of the chancel is similar. The heads of the lights have slight ogees, a sign that they date from around 1400. In the chancel, the south window is well to the west, next to a moulded doorway. The moulded south doorway in the nave has a square hoodmould. The timber porch is much restored but basically of the same date as the rest of the church, with cusped bargeboards and open traceried sides, as one remaining section shows. It is now on a C19 brick base.
The original roofs remain. That in the nave has kingposts and was well repaired in 1881 after partial collapse (1 p11). Like the wagon roof in the chancel, it is plastered. The relatively low chancel arch has a continuous outer order and an inner one on semi-octagonal responds with deeply cut abaci. The groove on the soffit was for a tympanum behind the rood. The east window has panelled tracery and though its detail might suggest a slightly later date, this is unlikely on the assumption that as usual, building started at the east end.
The sandstone ashlar tower would have been built last. It is of special interest because it was never completed, though the extant work dates from before 1450. It has diagonal buttresses and above a heavily moulded doorway with shields in the spandrels, the tracery of the west window combines vertical mullions and curved lobes. Though known to be restored (the Sharpe Collection drawing of 1797 shows it blocked), it is little changed and the best means of dating the tower. In the absence of a bell-chamber and top, the last few feet are tile-hung, as are the tiled pyramid and the top of the square stair-turret. Towers were often built in stages, but usually the temporary roof, which kept the frost out, was thatched so the tiles here may be later, possibly C17. Nevertheless, the whole shows how towers must have looked during construction. The tower arch is considerably taller than the chancel arch. Its head has two orders, both resting on the responds; the outer one is hollow-chamfered.
An argument in favour of the top of the tower having been altered in the C17 is that alterations elsewhere in the church were carried out then. Apart from new fittings (see below), a north chapel was added to the chancel. Its east window, square-headed with three cusped lights, differs little from C15 work though the round head of the plain arch from the chancel reveals its date. The chapel is bare, with no monuments.
Thanks to the remoteness of the area and its poverty in the C19 the church survived with little change. The pews (see below) are dated 1858, but nothing else seems to have been done until the chancel was restored in 1879 (1 p10), followed in 1881 by the nave. The parish records in 1881 speak of a ‘renovation’ (not ‘restoration’) by G Harmer, a builder of Herstmonceux (ESRO Par 441/4/1). For £173 15s 0d, he can have done little more than repair the roof and unbrick the west window. Further repairs in 1959 by D Clarke and F E Ford of J D Clarke and Son (ICBS) were equally tactful and Penhurst church remains one of the most enjoyable small churches in the county, whilst being visibly well cared for.
Fittings and monuments
Altar rails: Late C17 with turned balusters.
Commandment board: (In tower) C18 with an arched central panel.
Font: C15. Small, octagonal bowl, plain except for the chamfered underside.
Font cover: This looks C17 with an arched top, but apparently dates from 1883 and is a near copy of that at Ashburnham (BE(E) p577).
Glass:
1. (East window) C15, with the tops of canopies in the main lights and in the tracery angels holding shields, one of them bearing the arms of the Pelhams with pelicans. It was restored in 1977 (vidi). There is more ornamental bordering of similar type in the nave windows.
2. (North chapel) Good c1987 engraved glass, consisting of panels bearing texts.
Monument: (By sanctuary step) Iron tombslab to Peter Gower, dated 1703.
Pews: (Nave) The plain, low box pews are old fashioned for 1858, the date they bear.
Piscina: (South chancel) Plain and c1400, but damaged.
Pulpit and reading desk: These have been assembled from C17 panels which, according to local tradition, were given in the C19 and are said to come from Long Melford, Suffolk (1 p8). Possibly they belonged to a larger pulpit.
Screen: Simple early C15, like those in West Sussex at Bignor and West Thorney, though slightly later. Of the four bays, two are the doors. Each has two trefoiled lights with quatrefoils, some halved, above.
Squint: (North of chancel arch) It has a shouldered head and is contemporary with the chancel arch.
Source
1. R F Whistler: Penhurst, SAC 36 (1888) pp1-18.
Plan
Measured plan by J E Ray and W H Godfrey in VCH 9 p238




