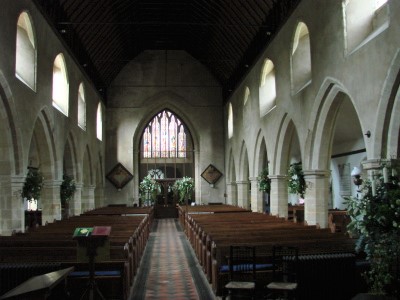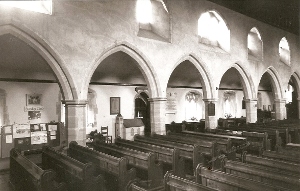Salehurst – St Mary
The large aisled nave is C13, with a tower started then and finished in the C14. The originally C13 chancel was altered in the early C14 with a new north chapel. The font and some delicately drawn glass are C14.
Salehurst church stands north of the river Rother in a small group of houses that includes a farmhouse (VCH 9 p219), which incorporates the scanty remains of the Cistercian Robertsbridge abbey, founded in 1176 (VCH 2 p71). A church is mentioned here in Domesday Book (9, 82), so although it is the parish church of Robertsbridge, about a mile away, it is older, since that settlement emerged next to a bridge of c1170. Its size has led to the suggestion that it was originally a mission church (NFSHCT Newsletter 2013 p5).
The church, consisting of chancel, aisled nave and tower, is essentially C13, though the sequence of building is not straightforward, because of mainly C14 alterations. Earliest is the west doorway of the tower, which has a round head on shafts and does not look later than 1200, though a label with curling stops must be C14. The plain lancets of the second stage of the tower suggest this could also date from 1200, but the diagonal buttresses are late C13 or C14. As the aisles extend each side of the tower, there are three arches and they too are not earlier than the late C13. The taller eastern one has a double-chamfered head on semi-octagonal responds; those opening into the aisles have three orders. The west lancets of the strikingly narrow aisles confirm they are probably C13 in origin, though altered later.
Churches were normally built from the east, so the strikingly long six-bay arcades should be earlier than the tower. However, the octagonal piers and double-chamfered heads look late C13, even perhaps of c1300. Godfrey suggests that the arches are C13 with piers rebuilt in the C14 (1 p266) whilst the VCH (9 p223) suggests the four western bays of the north arcade are a little later C14, on the basis of the mouldings of the capitals and the slightly lower arches. Variations in construction are by no means uncommon even if everything is known to be of one build and the differences here are slight, so they are likely to be all of one build. This is made more likely because though the rere-arches of the single clerestory lancets have been altered, they look C13 throughout – Horsfield’s assertion that some were round-headed is as unproved as his claim there was a stone on the south side dated 1282 (I p585).
The Sharpe Collection drawings (1797 and 1806) show at least one lancet opening in the east gable, confirming that at least the position of the present square-headed openings there is old and they probably belong with the clerestory. The likelihood is thus that the whole nave probably dates from the end of the second half of the C13, but may have been built over a longer period than usual. The west doorway was probably reset and provided with a label when the tower was completed in the C14.
Despite C14 alteration, the chancel is more straightforward, with two relatively broad lancets and a plain north doorway. The chancel arch is off-centre to the north and though rebuilt, matches the arcades and is thus late C13 in origin, whilst the cusped intersecting tracery of the east window is also compatible with this date. The tracery is at least in part old and though the Burrell drawing seems to show panelled tracery, neither Sharpe drawing does, so this must be an error. The moulded string-course beneath its sill is closer than usual to the floor and so are the piscina and aumbry, showing that the floor has been raised. A south east lancet is C19, since the Burrell Collection drawing (1781) shows a C14 window like the square-headed lowside to its west.
The gabled early C14 north or Wigsell chapel is the only significant addition to the groundplan since the body of the church was completed; it derives its name from the manor of that name in the parish (VCH 9 p221). The three-light east window of reticulated tracery is related to the chancel. The north window, with two trefoiled lights and a head with a spherical triangle, is also off-centre, because of the monument inside (see below). Most tracery is original, as are the roof-timbers. The C14 arch to the chancel is visibly later than the nave arcades, with slightly convex mouldings, and the capitals also differ. The double-chamfered arch into the aisle has a grotesque corbel to the north. Until the 1930s the chapel had its own tithe ascertainment (TNA IR 104/69).
Most other C14 alterations were to the exterior. The tower had probably never been completed and its C14 upper stage has two-light bell-openings and battlements. The corners are cut away, possibly to save weight. As well as the reset doorway, there were further changes to the lower stages, including the broad opening of the west window, though the present tracery is C19. The big stone porch is also C14, as its moulded arch and rib-vault show. Above the arch are a cusped and moulded niche and battlements with shields. The north aisle was heightened in the C14, but still has a lean-to roof. Both aisles received new square-headed windows of two lights with pierced spandrels; the only exception is the east window of the south aisle, which is similar but has three lights. Both aisles have moulded doorways and there is a contemporary south porch with massive timbers, like that at Etchingham, though the sides in particular have been replaced.
The clerestory poses a number of questions. It appears largely later C13 in character and both the Sharpe and Burrell drawings show there were single lancets with one double one at the south east corner to provide more light for the roodloft. Yet when he visited the church before 1840 (SRS 101 p246), Sir Stephen Glynne calls the openings as ‘very bad modern ones’. This leads David Parsons to postulate an unrecorded reconstruction and this seems plausible since had the original ones lasted until the restoration of 1861-62 (see below) it is less likely that they would have been completely replaced to a different design.
The only surviving C15 change was the upper rood-stair entrance north of the chancel arch and there is a corbel opposite for the beam. A bequest for ‘covering’ the north side of the church in 1502 (SRS 45 p84) probably referred to roof repairs, for there is nothing to suggest more conspicuous work. A gallery was later built within the tower, which was approached by an opening at the west end of the north aisle. According to Sir Stephen Glynne (SNQ 16 (Nov 1967 p347), there were others.
There were plans for reseating in 1842, though these may not have been carried out since the present pews date from the restoration of 1861-62. An application to the ICBS was not pursued, but the west gallery was removed and the opening blocked (3 p82). At the main restoration by D Brandon (B 20 p48) in 1861-62 the chief external change was a new clerestory on both sides, still with single lancets, but grouped 2-1-3-1-2. Except in the Wigsell chapel, the roofs were replaced and that of the nave has shiny timbers and iron ties. The vestry was added (CB 1862 p65) and the chancel arch was probably also rebuilt. No old drawing of the west side of the tower is known so the date of the present west window is not recorded, though the present stepped lights recall a similar C19 one at Ashburnham.
Repairs by H MacIntosh and Partners extended from 1952 to 1957 (ICBS). In 1954 during work on the Wigsell chapel a C18 burial vault was found (2 p112). Much of the stone used for the repairs was taken from a demolished cottage near the abbey and thought to have come originally from it (3 p77).
Fittings and monuments
Aumbry: (North chancel) Small, with a cinquefoiled ogee-head and thus C14.
Chest: (West end) Plain, dated 1678.
Commandments: Placed either side of the east window, these are in cusped ogee headed niches and were probably added during Brandon’s restoration.
Font: The round, slightly tapered bowl is known to have been reworked in the C19, probably at the restoration. The base of the stem is carved with salamanders, said to symbolise the virtuous man who can pass through the fires of temptation (Bond, Fonts p183). During excavations at Battle abbey in 1999 (www.crsbi.ac.uk retrieved on 15/4/2013) what was thought to be the base of a similar font was found, so this may derive from that. The Battle fragment is probably C12, which would suggest a similar date for this font rather than the C13 date previously accepted.
Glass:
1. (Heads of south aisle windows) Late C14 fragments, consisting of delicately drawn birds and foliage. Richard Marks (p33) has noted parallels with late C14 manuscripts.
2. (South chancel, second window) J Hardman and Co, 1890 (index). There is little doubt that the date is correct, though those commemorated died in 1853 and 1866 respectively
3. (South aisle, east window) C E Kempe, 1901.
4. (West window) W Warrington (Warrington list). Brightly coloured glass, with medallions set in decorative glass.
5. (North aisle, first window) A L Moore, c1903 (signed).
6. (South aisle, third window) Cross in light colours, symbolising ‘Life is Eternal’. A Wright, 2001 (Artist’s website).
Monuments:
1. (North wall of Wigsell chapel) Mutilated early C14 tomb without an effigy and with a traceried chest and a cusped and crocketed canopy, flanked by pinnacles. The chapel was clearly built around this.
2. (South aisle) Front of a C15 marble tomb-chest with quatrefoils. It has been reset beneath the sill of one of the windows.
3. (Wigsell chapel) Anne Peckham (d1758) Woman standing by an urn.
4. (Wigsell chapel) George Peckham (1788?) by L Parsons (Roscoe p952).
5. (Wigsell chapel) Jane Micklethwait (d1819) by P Rouw the younger (ibid p1071).
6. (Vestry) Jonathan George (d1838) and Sophia (d1808) Micklethwait. Topped by an urn and signed by E Gaffin of Regent Street, so it is after 1838.
7. (South aisle) Memorial to the single employee of the Kent and East Sussex Railway Co (which ran from Robertsbridge past the church), killed in World War I.
8. (West end) Six iron tomb-slabs to members of the Peckham family, dated between 1661 and 1714.
9. (Churchyard) Three headstones and two table-tombs, ranging from 1802 to 1816, by J Harmer with his terra cotta inserts (SAC 100 (1962) p148). One plaque is missing.
10. (South east churchyard) Lord Milner (d1925) and his wife by Sir E Lutyens (BE(E) p615). A large block of Portland stone with a seat, also of stone, it is much less ambitious than the first aspiration of the great imperialist’s widow, which was for a memorial chapel attached to the church.
Piscinae:
1. (South aisle) Late C14 with an ogee-head.
2. (South chancel) C13, plain and pointed.
3. (Wigsell chapel) Early C14 with a trefoiled head.
Portrait: (Chancel): Rev John Lord, vicar 1640-81. Anonymous, though contemporary. It was acquired by the church in 1937.
Sources
1. W H Godfrey: The Parish church of St Mary, Salehurst, SNQ 15 (Nov 1961) pp265-67
2. J L Ward: Salehurst Church: the Wigsell Chapel, SNQ 14 (Nov 1955) pp112-15
3. : The Restoration of St Mary’s Church, Salehurst, SNQ 15 (May 1959) pp77-82
Plan
Measured plan by J E Ray and W H Godfrey in VCH 9 p223
My thanks to Martin Jones for the Church Builder reference to the restoration of 1861-62







