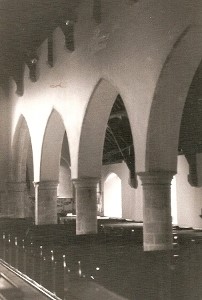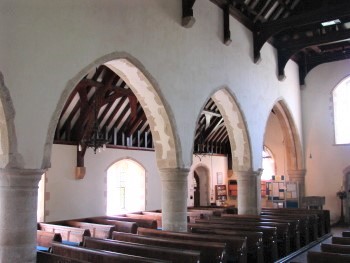Selsey – St Peter
The main part of the church comprises the nave of the mediaeval church re-erected on a more convenient site (see under Church Norton for the original site and the chancel still there). The arcades are late C12 except for a west bay added in the C13. The reconstruction of 1864-65 was well done and included a new chancel and west end.
By the early C19 the main settlement of Selsey had moved two miles from the site of the parish church at Church Norton and it was soon to develop as a modest resort. A plan to build a new church for the parish was under discussion in 1837 (ICBS), presumably in a more convenient position, but no action was taken until 1864. The nave at Church Norton was then dismantled and moved, but for reasons of ecclesiastical law the chancel was left behind and the churchyard is still used for burials.
The church was relocated in 1864-65 by J P St Aubyn (BN 13 p244) at a cost of £3623 5s 10d (PP 125). The overall effect of the nave on its new site differs little from many a thoroughly restored mediaeval church. The three eastern bays of the arcades are late C12, with round piers, shallow capitals and pointed arches that are only slightly chamfered. The capitals on the south side are too small for the heads and the second arch has tiny grotesque head-stops, whilst the east responds have scallop capitals on pointed corbels, of which the north one is renewed. No trace of work earlier than the arcades was found in the original walling when it was dismantled, though this would have been unsurprising.
The western bay of the nave was added about 1230. The proportions of the earlier arcades were kept, but the arches on each side have double-chamfered heads and the capitals on the semi-circular west responds are deeper. The join with the older work is awkward, though none is visible on the exterior on the Burrell Collection (1785) drawings. These show low aisles under one roof with the nave, as at present; the west lancets and shafted west doorway may indeed be partly old, though the overall design of the present west end is entirely by St Aubyn. It takes no account of what may be the remnants of a tower visible on the Sharpe collection drawing from the south west (this is one of two dating probably from 1805) – see below for a further discussion of this feature.
C15 work included a roof with moulded tiebeams and crownposts and heavily braced wallposts, which were re-used. Most of the aisle windows before 1864 were square-headed and also look C15. These were not retained, but the side-openings of the capacious south porch could have been made from them. The second Sharpe drawing shows the south aisle had an east window with panelled tracery, like the east window of the chancel at Church Norton. The renewed equivalent window in the new church is similar and one in the north aisle, opening now into the C19 vestry, is substantially old.
According to Peat and Halsted (p133) there had been an inscription of 1768 on the west wall and this may be the date of the belfry of the old church that is shown on the Burrell drawing. The form was followed by St Aubyn, though he made it larger and added prominent louvres. However, both the Burrell and Sharpe drawings show a few feet of walling that appear more substantial and, taken together with foundations uncovered at Church Norton in 1911 (1 p103), these suggest that a west tower was at least started. Peckham believed this work was C16 and that the tower was abandoned (2 p41), but L Barnard‘s early C16 painting in Chichester cathedral, though schematic, shows a complete but free-standing one. The survey of 1603 (SRS 98 p118) refers to a ‘steeple’ that ‘hath many breches and stony windowes which lye open to all[weather]’. The reference to stone windows suggests a more substantial structure that was in use, but it contrasts with the use of the word steeple. Nothing further that is material is recorded in 1662 or at the Bishop’s visitation of 1724 (SRS 78 p224).
The present chancel is larger than the original one and with its arch is all by St Aubyn. Though he copied the side-lancets, he replaced the C15 east window at Church Norton by a triplet of lancets and the chancel arch, though different from the late C12 original, is in keeping. Some fittings from the old church are here (see below). Some of the newer ones could be by P A Robson, who is stated to have done unspecified work at ‘Selsey’ in the years before 1914 (WWA 1914).
Fittings and monuments
Carved Stones: (In the war memorial by the gate to the churchyard). There are four with interlace pattern (formerly five) of unknown origin, though they may come from Church Norton (1 p106). Dates proposed range from the C7 (Barr-Hamilton p121) to the C10/11 (Tweddle (ed) p171). They are made of Isle of Wight stone and the similarities to work at Selham, now seen as late C11, are probably the best indicator of their date.
Font: Square arcaded marble bowl of the usual C12 type, with corner shafts and a central support.
Glass:
1. (East window) Kempe and Co, 1916.
2. (South aisle east window) Kempe and Co, 1922, though dated 1916.
3. (South porch, centre east light) W Crane (www.stainedglassrecords.org retrieved on 18/3/2013). In the style of C15 work (see photo), though no date is recorded.
4. (South aisle window) Small star in a single quarry by C J Connick, placed here c1947/48 as a gift from a parish in Manchester, NH, USA (3 p15).
Lectern: C19 eagle, said to be from Chichester cathedral. The older lower part may be C16.
Piscina: (Reset in chancel) C13 rounded trefoil-head, said (VCH 4 p207) to have been in the south aisle of the old church (3 p11).
Reredos: Painted oak by P M Johnston, 1936 (CDG July 1936 p276).
Statue: (Over south porch) St Peter by Y Hudson (3 p15).
Sources
1. F G Aldsworth: ‘The Mound’ at Church Norton and the site of St Wilfrid’s Church, SAC 117 (1979) pp103-06
2. W D Peckham: Parish Church of St Peter, Selsey, SNQ 12 (May 1948) pp40-41




