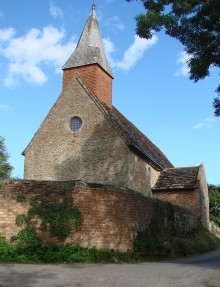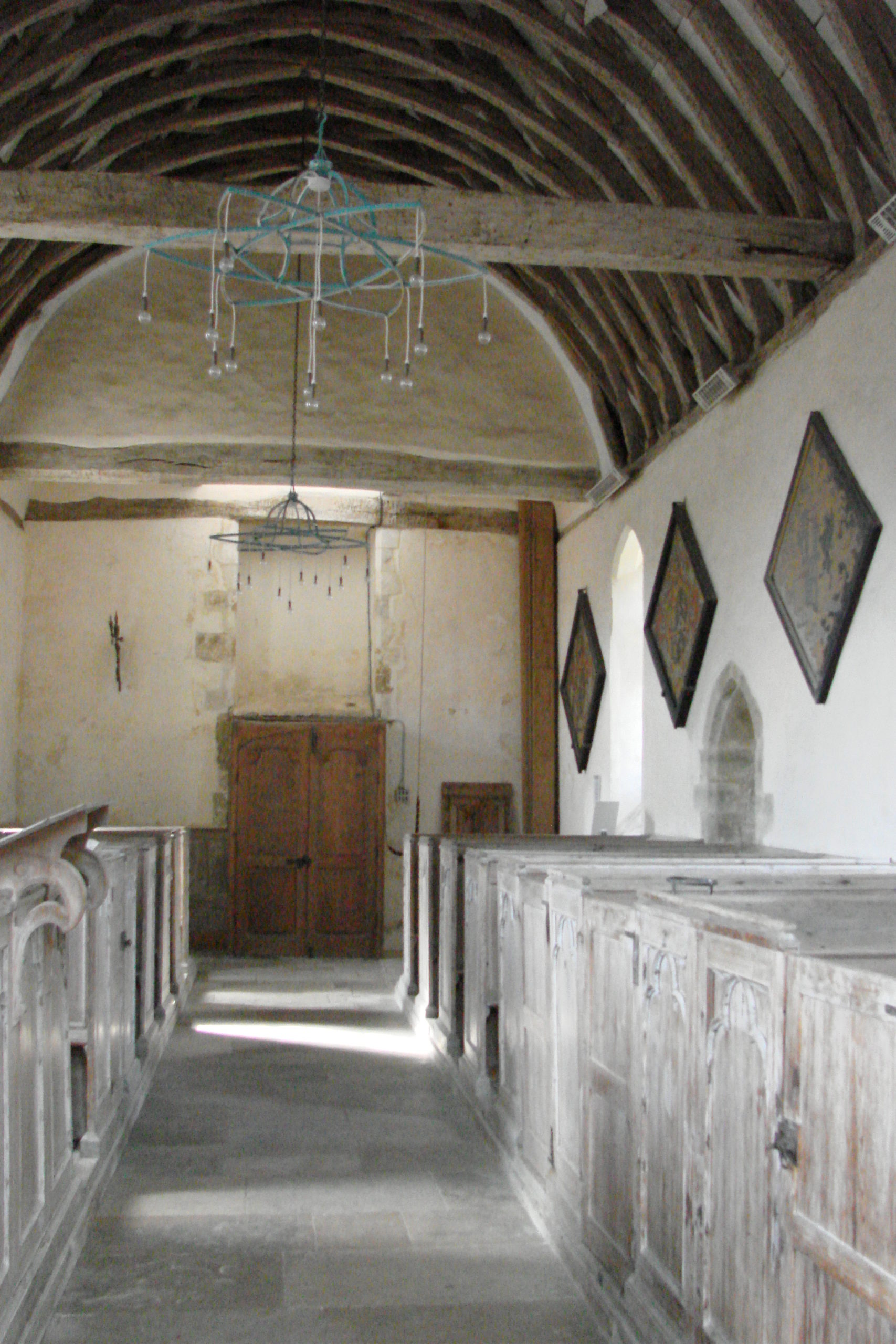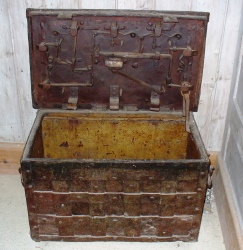Warminghurst – Holy Sepulchre
A modest church, apparently of C12 origin, which was altered in the C13, C16 and C18 and little subsequently. The C18 fittings, of more than one date, are unusually complete.
There is no village and the church stands by a farm, its churchyard elevated above a narrow lane. In the C11 the manor belonged to the Norman abbey of Fécamp (VCH 6(2) p50) through its daughter house at Steyning and the second church listed there in Domesday Book (5, 2) may be Warminghurst. It was always remote and at various times between the C18 and C20 the living was held in plurality with Thakeham and Ashington (VCH 6(2) p58); the former is quite close across the fields. In 1874 (KD) it had been vacant for three years.
Recent dendrochronological analysis of the timbers in the bell-frame, now tile-hung with a shingled spirelet, gives a date of c1158 (VCH ibid) and the rectangular plan is likely to be the same date; unusually the rubble walling is said to be composed of Paludina limestone, otherwise Sussex marble (BE(W) p679). Previously the whole fabric had been assumed to be late C13, the date of the lancets (mostly altered again in the C18), a plain north doorway (blocked), west window and a tiebeam roof on curved braces. The hollow-chamfered doorways and the mouldings of the south doorway (visible from the porch) are the main survivors of work in the late C13, when there was clearly a remodelling. Though largely renewed, the early C14 east window is as on the Sharpe Collection drawing of 1805, with three uncircled quatrefoils in the head.
The depressed west doorway in a square hoodmould and the south porch of diapered brick are C16. As the porch adjoins the churchyard wall, it has four-centred east and west arches (now blocked), but none to the south. What appears to be a north east vestry had been added as a burial vault by 1619. Its likely early C17 date is confirmed by the four-centred doorway and window with a four-centred doorway as entrance from the church. The lancet that now opens into it was altered in the C18 like the others, suggesting it was then open and following a suggestion by Francis Steer that the C17 work was inserted at a later date from elsewhere, possibly a house (2 p6), it has been proposed that they could be from a manor house belonging to the Shelley family which was demolished by James Butler of Warminghurst Park (BE(W) ibid).
Butler was patron of the living and played an important role in the development of the church, for the diocesan survey of 1724 records it as ‘in extraordinary good repair, by the expence of James Butler Esq’ (SRS 78 p95). It derives much of its present interest from his work, which is little changed and is thus a rare survival. A circular window was placed in the west gable and the lancets were repaired in brick with rounded heads, though the rere-arches remain pointed. It seems reasonable to assume that Butler installed the fine triple arched wooden screen, for the tympanum contains the painted arms of Queen Anne, surrounded by drapery. In 1724 she had been dead for ten years, so either the work dates from at least a decade before or there was a conscious gesture in the direction of George I. The situation is further complicated as the arms are dated 1845 and signed by their painter, E Martin. However, a black letter inscription on the back would have been old fashioned even in Queen Anne’s time, so it is likely that the screen does date from the early C18 and that at most the Royal Arms were repainted subsequently. The other modest fittings of deal range from the late C17 to the later C18 (see below for details). Dallaway provides the date of c1770 for the box pews with gothick detailing (II(2) p257); unreliable though he can be, he is usually correct over what were then recent events. Refitting at this time appears also to have extended to the pulpit (see below).
The later history of the church has been a struggle to maintain it in the face of indifference, balanced in the C20 by increasing pressure to retain it. The repainted royal arms show there was maintenance work in 1845, but by 1880 the roof was in poor repair and there were no funds for repair (CDK 1880 pt 2 p160). However, some work was done the next year (Harrison p206), which is probably when the burial vault to the north was adapted as a vestry and the east window repaired. Thereafter, it was once again left largely derelict for many years and Arthur Mee (p383) called it ‘the wreck of an old church’. This was shortly before it was repaired in 1933 at a cost of £260 as a place of wayside prayer (1 p344). This did not secure its future and further neglect led to repairs in 1959-60 by J L Denman (VCH ibid), of which the only visible sign was the removal of plaster from the nave roof. Finally, the church was made redundant and in 1979 passed to the Churches Conservation Trust. Since there have been further unobtrusive repairs by N Westbury in 2015-17 (BE(W) ibid).
Fittings and monuments
Altar rails: The turned balusters are of a type most common in the later C17, but probably date from Butler’s alterations.
Box pews: c1770. See above.
Brass: (North chancel) Sir Edward Shelley (d1554) and his wife. They kneel in an entirely gothic stone surround, with their children behind. Above them is the outline of the Ascension or Holy Trinity and each figure is uttering a prayer for their soul, showing the family was loyal to the old religion. The brass is given to the Fermor shop, a short-lived offshoot of Series G of the London workshops (TMBS 14/4 (1989) p293), like another Shelley monument at Clapham.
Chest: Iron-bound and with an elaborate locking mechanism. C15 or later.
Font: Early C18 with a small octagonal bowl on a bulging stem.
Font cover: This has disappeared, but above is a crane to lift it with curling ironwork. This looks C17 rather than the date of the present font.
Monuments:
1. (South chancel) Ann Barnham (d1704) by W Stanton (Roscoe p1182).
2. (North nave) Elizabeth Benet (d1727). Good London work by C Horsnaile (ibid p644) and E Stanton (ibid p1178).
3. (North nave) John Riches (d1718). Probably also London work and though unsigned, it bears a distinct resemblance to that to Elizabeth Benet, though the detail is different
Piscina: (Partly hidden by the Benet monument) A double one, dating probably from the later C13.
Pulpit: A fine two-decker pulpit of c1770, with the minister’s and clerk’s stalls built in below. The minister’s book-rest is ingeniously fitted into the angle of the desk. The extraordinary chair has a very wide seat that is barely a foot deep.
Royal Arms: Painted arms of Queen Anne on the screen (see above).
Screen: Probably early C18 (see above).
Stoup: (In east jamb of the south doorway) Probably C13 with a broken bowl.
Sources
1. Correspondence in SCM 7 (June 1933) p344
2. F W Steer: Guide to the Church of the Holy Sepulchre, Warminghurst (Sussex Churches no 22), 1960
Five of the photographs are by Robert Standing











