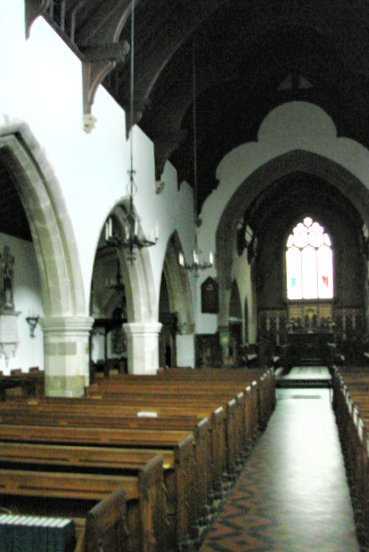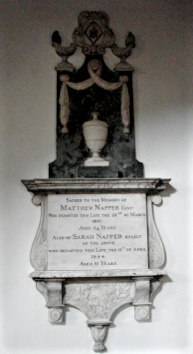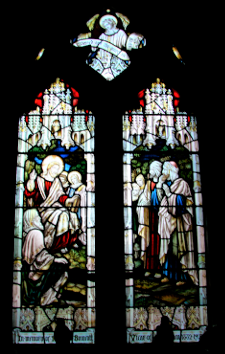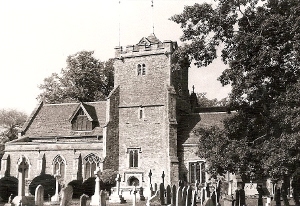Warnham – St Margaret
Despite much C19 rebuilding, the original fabric is mostly C14, though the core could be older. The tower and south chapel were added in the C16, along with other alterations that no longer exist.
Warnham, despite the proximity of the Horsham bypass, still has in part at least the air of an estate village. There are two houses, Field Place, seat of the Shelleys (Percy Bysshe Shelley the poet was baptised in the church in 1792), and Warnham Court and the owners of both have left their mark on it.
The oldest visible part of the church is the three eastern arches of the north arcade, which are C14, with octagonal piers and double-chamfered heads, and two similar bays of the south arcade (there are only three in all because of the later tower), which particularly to the south were much renewed in the C19. However, the core of the nave may be older, for the church existed before 1200, as it had been granted to Rusper priory, and had become a vicarage by 1247 (VCH 6(2) p216). Sufficient of the walling of the narrow north aisle survives to indicate that it is probably C14 as well, as the pointed two-light windows, though renewed, suggest. The exception is the easternmost one which is of the same date originally, but has three-lights and is square-headed with pierced spandrels. However, the Sharpe Collection drawing (1802) reveals the roof has been lowered. It also shows the chancel was C14, for it had a three-light east window of reticulated tracery, which Adelaide Tracy also drew in 1850 (II p96). The C14 north or Caryll chapel still has a two-light ogee-quatrefoil east window and an arch into the chancel with square responds, into which the double-chamfered head merges. Two transverse half-arches at the east end of the north aisle support the arcade and the eastern one serves as entrance to the chapel.
The history of the tower at the south east corner of the nave is well documented. In 1524 Richard Mychell of Field Place left £40 for ‘the making of the steple … and the Ile’ (SRS 45 p296). The ‘Ile’ refers to the south chancel chapel, known as the Field Place chapel, which is now kept locked. There are signs of original walling here too and both its windows have three cinquefoiled lights, but the south one is square-headed and the east one depressed. Enough is old work to show their form is original. The tower projects slightly into the nave and the east respond of the south arcade has been altered, for there is no abacus. The three tower arches are C16 and though differing in size, all are double-chamfered with four-centred heads. Outside, the tower has diagonal buttresses and is in two stages, separated by a string-course with a grotesque head to the south. An early C16 doorway has a depressed head, a square hoodmould and carved spandrels. The two-light square-headed window, like the doorway, is off-centre. The bell-openings are uncusped and there are battlements and a low pyramid. The south aisle had depressed-headed windows and was probably rebuilt after a bequest in 1533 (SRS ibid).
In 1828-32 plans were made and then carried out for the re-pewing of the church by J Webber and G Taylor, craftsmen described rather optimistically as architects (ICBS). In 1846-47 W Moseley undertook a more ambitious restoration (ibid) and a loan of £300 stated to have been incurred in 1848 was almost certainly connected (Parliamentary Paper XLVII p189 – my thanks to Martin Jones for this reference). Moseley rebuilt the south aisle with gables and Perp tracery, as Nibbs (1851) shows, and extended the nave by one bay to the west with a gallery. He copied the C14 work and rebuilt most of the rest of the south arcade. The nave roof with hammerbeams is likely to be by him, not Sir A W Blomfield, who did further work in 1885 at the expense of C T Lucas of Warnham Court, described in his obituary in The Builder (69 p447) as a wealthy building contractor. Blomfield replaced Moseley’s south aisle with one resembling the north one, with a lean-to roof, and largely rebuilt the chancel so that it projects beyond the chapels, with a new east window. He designed the chancel arch, which is broad as he preferred, and copied the arch into the Caryll chapel. Both chapel roofs are C19. Less was done to the nave, though there was much refacing. Blomfield removed the gallery and added a castellated west porch. The curious west window, combining reticulated tracery and two straight mullions, appears to be by him too. A W Blomfield’s nephew and pupil, Sir R Blomfield, is said also to have been involved (Fellows p24), but as he was no longer in his uncle’s office at the time, confusion is possible. In 1907 A C Blomfield, son of A W Blomfield, added a wooden dormer (WSRO Par 203/4/8), intended to be one of three, to improve the ventilation of the south aisle.
Fittings and monuments
Altar table and rails: (Caryll chapel) C17 and moved here from the chancel.
Aumbry: (East wall of Caryll chapel and concealed behind a modern door) C14 square-headed.
Font: Later C12, of the usual Sussex type with a flat square marble arcaded bowl, though with five arches each side rather than the more usual four. It stands on a central column and four smaller shafts at the corners.
Glass:
1. (South aisle west and second windows) Heaton, Butler and Bayne, 1887 (BN 53 p156). The same source also implies that the east and west windows of 1886 are by them as well.
2. (South aisle, third and north aisle first and west windows) Heaton, Butler and Bayne, 1887-90 (www.stainedglassrecords.org retrieved on 29/3/2013).
3. (West (part), north chapel east and first, and north aisle second windows) F G Christmas, 1925-31 (WSRO Facs). Very conservative in idiom and the west window in particular has an overall brownish tinge.
Monuments:
1. (Caryll chapel) Sir John Caryll (d1613) and his wife. Large and of standard Jacobean type, with an architectural surround with obelisks. Beneath the kneeling and facing figures are their four sons and five daughters. Only the eldest son is as large as his parents. Those who pre-deceased their parents hold skulls.
2. (North aisle) Matthew (d1801) and Sarah (d1844) Napper. An urn with an inscription by G Page (Roscoe p932). it was almost certainly installed after the earlier death as it would have been extremely conservative by the time the widow died in 1844.
Piscina: (Field Place chapel, south wall) C16.
Pulpit: This formerly had what was probably a C18 hourglass bracket but everything today appears C19.
Reredos: Painted, by Heaton, Butler and Bayne, 1886-87 (A 37 p70). Together with some mural decorations (now gone), this was done under A W Blomfield’s direct supervision (Bayne p126).
Royal Arms: (Above northern tower arch) Painted of George III, dated 1811.
Screens: (Caryll chapel) Heavily restored C14 or C15 parclose screen.
Sources
1. J L André and R G Rice: Warnham, its Church, Monuments etc, SAC33 (1883) pp139-206
2. W H Godfrey: St Mary (called now St Margaret), Warnham, SNQ 7 (Nov 1939) pp239-40
3. F W Steer: Guide to the Church of St Margaret, Warnham (Sussex Churches no 39), 1967
Plan
Measured plan by W H Godfrey in 3 plate 6






