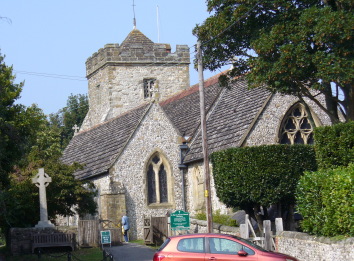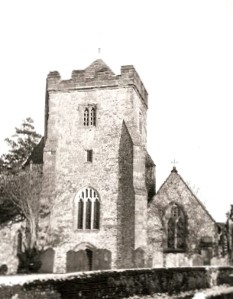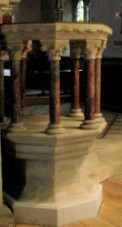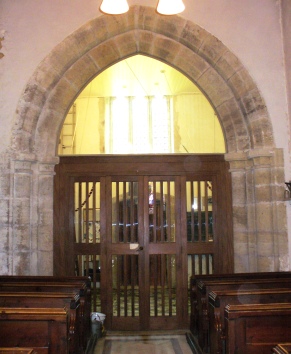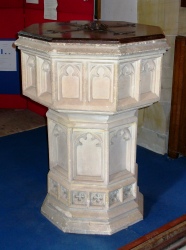Washington – St Mary
The early C13 north arcade and the tower of c1500 remain. The rest is C19.
The church stands at the end of the village, which is surprisingly rural despite the adjacent bypass. Only the tower and north arcade are old, but a report of 1867 by G M Hills, the architect responsible for the present appearance of the church (WSRO Par 205/4/1), together with earlier depictions describe what it was like previously. In the Sharpe Collection drawing (1804) there is a south east lancet in the nave and though the fabric could have been earlier, this accords with the surviving early C13 north arcade, which has round piers and square chamfered responds with curling stops and plain abaci. The heads barely fit onto the piers and though the single chamfers are consistent with the early C13, they may have been altered, either later in the C13, or more probably in 1867, when a gallery was removed (1 p364). The aisle had a lean-to roof, as it still does, though it is now wider. Its detail as shown by Adelaide Tracy in 1853 (II p110) does not allow a dating.
Hills believed there was a tower at the west end of the aisle and that the nave was shortened when the present one was built around 1500. His reason was the higher west end of the aisle, shown by Adelaide Tracy and surviving in renewed and lower form, but this is doubtful as the west respond of the arcade seems untouched. The present tower has a diagonal south buttress and a square north one, which seem original. The tower arch has curiously arranged shafts on the responds and is lower and proportionately broader than most of the date, but is original, like the moulded west doorway and the two-light square-headed bell-openings. These are filled with simple tracery, obscured by louvres in Adelaide Tracy’s picture and a photograph of c1860 in the church. Hills shows it in a sketch accompanying his report, but does not mention it. Though repaired, it is probably C16 and the battlemented top and low pyramid are unchanged. The west window with panelled tracery reproduces the original.
The chancel in the Sharpe drawing has both east and south lancets which point to a C13 origin, but it was heavily buttressed, particularly at the east end. A small square-headed south window, set high up, is like the buttressing, also clearly post-Reformation. There was at this time no chancel arch and, according to Hills, the aisle was ruinous. His work cost £2600 (KD 1899) and the ICBS justifiably referred to a ‘rebuilding’ rather than a restoration when making a grant (EG 8 May 1866 p268). The church is faced in flint, with re-used Horsham roof-slabs above boarded roofs. Though wider than its predecessor, the north aisle keeps a lean-to roof, whereas the entirely new south aisle is gabled. The wall inside is arcaded, some arches containing lancets. The south arcade has hollow-chamfered arches and like the north one does not reach the west end. The windows of the north aisle were replaced by pairs of ogee-lancets and the traceried windows throughout the church, including the chancel, is late C13 or early C14 in style. The inside of the chancel contains elaborate shafting, which is also found on the chancel arch of a darker stone, with foliated corbels. Most stonework of the tower was renewed, but the only change was a new north west stair-turret. In conjunction with the contemporary fittings, largely designed by Hills (see below), the overall effect followed the expectations of the mid-Victorian High Church and though this has been compromised by subsequent alterations, some of it survives.
In 2012 a small extension off the west part of the north aisle was added and the church was refitted. The pews were moved to the aisles and replaced by chairs, whilst the western bay of the north aisle was partitioned off.
Fittings and monuments
Font: Crisply carved octagonal bowl with two trefoiled arches on each side and an arcaded stem. It is called C15 by the VCH (6(1) p258), but if so it is heavily retooled.
Glass:
1. (East window) Lavers and Barraud, 1867 (B 25 p282).
2. (South aisle, east window) J Hardman and Co, 1889 (Clarke papers).
3. (South chancel, first and second and north chancel, first windows) J Hardman and Co, 1889 and 1893 (WSRO Par/205/7/18 and CDK 1894 pt 2).
4. (South aisle, first and second windows) C E Kempe, 1880.
5. (South aisle, third window) J Hardman and Co, 1912 (Index).
6. (South aisle, fourth window) A L Wilkinson, 1954 (signed) (DSGW 1958).
Monuments:
1. (South aisle) John Byne (d1600) and his wife. Retained from the old church. Facing, kneeling effigies of alabaster with their children behind.
2. (West respond of north arcade) Sir Harry Goring (d1824) by J E Hinchliffe (Roscoe p620). A draped urn.
Painted decoration: (Above the chancel arch and on the chancel roof) 1880 by Heaton and Butler (BE p365). This is all that remains of a decorative scheme that covered the interior, the effect of which must have been overpowering.
Pulpit: Stone with open sides with red marble shafts. It is of a piece with the rest of Hills’s fittings and and almost certainly dates from 1867.
Reredos: 1867 (ibid). Stone and marble, integrated with the surround of the east window and presumably by Hills.
Source
1. J S D Hughes: The Restoration of Washington Church, SCM 28 (1954) pp384-85
Acknowledgements:
1. My thanks to Richard Standing for several photographs of the fittings as well as the remains of the wall-decoration of the nave.
2. My thanks also to Nick Wiseman for the photograph of the nave since the re-ordering.
