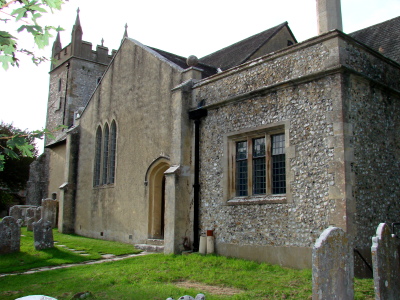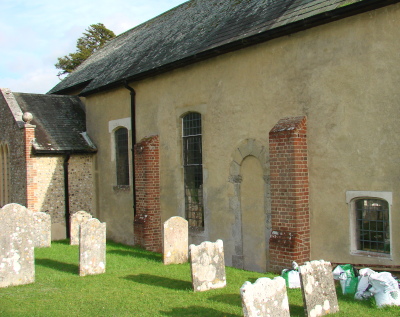West Dean – St Andrew
The nave is C11, probably pre-Conquest, and the chancel C13, to which a C18 tower and transepts were added. The interior and most windows date from a rebuilding after a fire in 1934.
West Dean church stands behind the early C19 gothick house. There was a second chapel in the parish at Chilgrove and in 1596 there is a reference to the parish as West Dean-cum-Chilgrove (WSRO Ep I/41/11), but it had gone by 1636. It stood in the north of the parish and excavations in 1977 suggested it could have been pre-Conquest C11 with an apse (1 p115). In addition, the vicar of West Dean was customarily incumbent of Binderton, which at various time in its history was recorded both as a chapelry and a parish on its own.
The oldest parts of West Dean church, chiefly the nave, are also C11, including a blocked tall narrow north doorway with a round head and abaci now chiselled flat. The form of this suggests it is pre-Conquest. A similar south one (2 p156), found in 1935, was covered up again. A large south east lancet shows the nave was altered in the C13, which is the apparent date of the chancel. Its three stepped east lancets are original though retooled. The Sharpe Collection drawing (1804) shows there were then no openings to the south.
The general appearance of the church recalls the C18, when it was altered more than once, with mostly cement rendered walls and large segment-headed windows. Comparison with old photographs shows this is more so now than 100 years ago, both inside and out. Although Adelaide Tracy (1850) (I p50) shows what look like C18 windows, they differ from the present ones. These follow a reconstruction after a fire in 1934 by F Etchells (CDG July 1935 p287), completed the following year. Thus, the church is in effect a C20 recreation of a C18 remodelling of a C11 to C13 original.
Identifiable C18 parts that remain include the west tower which is also the main entrance. A sundial on the south side is dated 1726, though the foundation stone was laid the next year (VCH 4 p100). The low diagonal buttresses differ slightly in height and could belong to a predecessor that was remodelled rather than replaced. The Sharpe drawing shows a battlemented top with corner pinnacles that were considerably smaller than the present ones, but the date of the change is not known. Between 1781 and 1795 (ibid) a pew for the house, resembling a lower transept, was added to the south. As built, its windows resembled those now in the nave. Probably at the same time, a similar north transept was added and the side-walls of the chancel and the east gable of the chancel were replaced; the Sharpe drawing shows the chancel with a half-hipped roof. The brick buttresses on the north side of the nave are probably also of this date.
A Loader restored the church in 1878-80 (B 38 p492 and KD 1890) and it is surprising that so much C18 work survived this and lasted until 1934. He inserted three-light transept windows and a photograph of the interior of c1904 (WSRO Par 65/7/6) shows obviously C19 arches leading to the transepts and chancel. However, though he removed dormers and some small nave windows, he did not replace the others or touch the tower. The only major external changes were a vestry south of the chancel and the reinstatement of the east gable.
The fire destroyed practically all the interior, so Etchells created a new one, centring it on what is in effect a crossing with plain and plastered pointed arches. The nave and chancel roofs are panelled and the transepts have pretty blue plaster vaults; the south transept also has a small east recess and both now have windows of three equal lights. He may also have altered the C19 vestry east of the south transept. Inside, the roofs are panelled and in some cases coloured. Across the west end is a gallery with a curving front. The light oak fittings are by him, including a pulpit with a tester.
Fittings and monuments
Chandelier: (Crossing) C18 brass, presumably placed here after the fire.
Font: (Destroyed in 1934) C15 octagonal bowl with a quatrefoil containing a shield on each side and an arcaded stem (Drummond-Roberts p98). The present one, presumably by Etchells, is a plain octagon without a stem.
Glass:
1. Glass by J Powell and Sons of 1901, designed by F Mann (Hadley list) doubtless perished in the fire.
2. (East window) J Powell and Sons, designed by E L Armitage, 1956 (Order book).
Monuments:
1. (Chancel) Sir Richard Lewknor (d1616), his son (d1602) and grandson (d1635). All that remains are the alabaster kneeling figures of the two younger ones, both also called Richard. They were originally in niches above a lost recumbent effigy of Sir Richard. A drawing in the Burrell Collection shows a surround with a heavy triangular pediment, which is consistent in style with 1635, when it was actually erected (VCH ibid).
2. (South side) William James (d1912). Recumbent bronze effigy by Sir W Goscombe John (signed). It dates from soon after James’s death and survived the fire.
Sources
1. F G Aldsworth: Three Mediaeval Sites in West Dean Parish, SAC 117 (1979) pp109-24
2. W H Godfrey: West Dean Church, Chichester, SNQ 5 (Feb 1935) pp156-57
Plan
Measured plan by W H Godfrey, c1935, in VCH 4 p99





