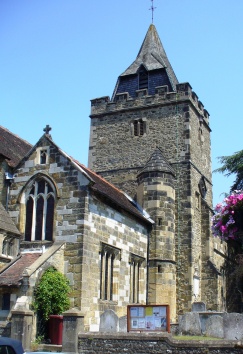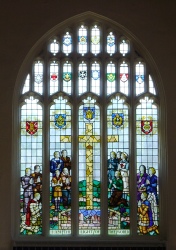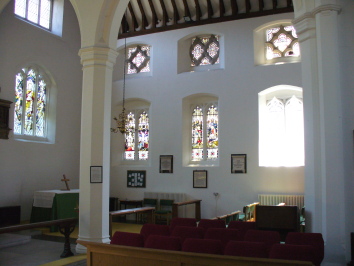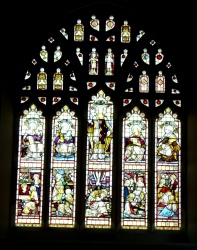Midhurst – St Mary Magdalene and St Denys
The base of the tower is C13 and everything else C16, extensively altered and extended in the C19.
Midhurst was an important market in the Middle Ages, but the church, which faces a small square, was a chapelry subordinate to Easebourne Priory until its dissolution in 1536 (VCH 4 p79), when it became parochial. It was mostly rebuilt soon after this; the only certainly older part is the lower part of the tower in the centre of the south side, which is oblong in plan. Two small lancets, separated by a buttress, are little later than 1200 and so is the north arch inside, which has slight chamfers on the head and abaci. The position of this arch suggests that the tower stood south of the nave, as at Tillington, though the east and west arches, now leading into the C16 south aisle and chapel, whilst also C16 in form, could conceivably derive from an earlier axial-tower plan. However, the position of a possibly earlier wall painting (see below) could argue against this.
The gabled south aisle, which abuts the tower to its west, has characteristically C16 detail and even if there had been an earlier nave in this position, nothing is now older. Its uncusped, square-headed side-windows and two-bay arcade to the present nave are typically C16. The latter has an octagonal pier and heads of two orders, separated by a groove that does not reach the abaci. Only the west window, with simplified panelled tracery, has a pointed head. The upper part of the tower was then added or rebuilt with a stair-turret, paired bell-openings and battlements. It had a flat top, seen on the Burrell Collection drawing (1790). The clumsy head of its west arch inside is comprised of three chamfered orders of different sizes.
East of the tower is the south chapel, built by the executors of William, Earl of Southampton (d1543) (Dallaway I p290). The monuments in it were were moved to Easebourne in 1851, most notably that to Sir Anthony Browne. The walls were then lower, as Adelaide Tracy (1849) (I p112) shows. The plain, slightly chamfered arch from the tower is contemporary and the lower windows are C16; unlike the aisle, the square-headed south ones are cusped. The east one is four-centred.
Little remains of the C16 nave or chancel, though the renewed five-light east window with panelled tracery matches what was there before. Everything in its present form follows the restoration in 1882-83 by L W Ridge (BN 46 p206), though £750 had been spent by 1875 (PP 125). Ridge provided more accommodation and resolved major structural problems, as the heavy nave roof caused the walls to spread (BN 46 ibid). He extended the nave to the west with a gallery, reached by a polygonal stair with a conical top in the angle with the south aisle, which no longer reaches the west end as previously (see Quartermain ((W) p158)). Ridge’s west window is set high above a band of flint and stone chequer and a doorway. He worked in C16 style throughout and duplicated the south arcade to the north to create a windowless aisle. Both arcades in the chancel are derived from the C16 one, but taller. Although galleries were deplored by 1882, Ridge placed ones here and in the north arcade opposite and he heightened the south chapel to accommodate the one there. This was removed in 1954, but that to the north is still there. He replaced all roofs which now rest on angel-corbels, as well as adding a clerestory to the north side of the nave which can only be seen from inside. Finally, he designed the curious broach spire (BN 44 p567), which has east and west gablets to allow for the oblong plan of the tower.
Fittings and monuments
Chests:
1. (Nave) C13, with four roundels carved on the front.
2. (South chapel) C17, carved.
Font: Polygonal with an arcaded bowl and stem. Though retooled, it could be of C13 origin, though the arcading of the bowl recalls C17 ones in the area.
Font cover: Early C17. Open ogee-shaped top with finial.
Glass:
1. (West window and (formerly) clerestory) D Bell, 1883 (ibid).
2. (West porch, either side of west doorway) H T Bosdet, c1894 (signed).
3. (South aisle, second window) Kempe and Co, 1908.
4. (South aisle, first window) Burlison and Grylls, 1928 (WSRO Fac).
5. (East window) C Kinder, 1949. Pictorial with much plain glass. (www.stainedglassrecords.org retrieved on 17/3/2013), replacing one by T Ward, 1852 (KI).
6. (South chancel, east window) C Webb, 1956 (signed).
Monument: (East wall of South chapel) Joan Browne (d1584) Two kneeling men, but no female effigy.
Painting: (North side of tower) Faded fragment, possibly a C14 St Christopher. Since it would have been inside when painted, it would, assuming the dating is correct, support the belief that the tower stood to the south of an earlier nave, rather than between nave and chancel as an axial tower.
Pulpit: C19 incorporating C16 or C17 French or Flemish traceried panels.
Reredos: (formerly) tiled by D Bell, 1883 (ibid). The present wooden panelling is a later replacement.
Royal Arms: (West wall of south chapel) Big painted panel, of Queen Anne.
My thanks to Richard Standing for all the photographs except that of the south nave arcade










